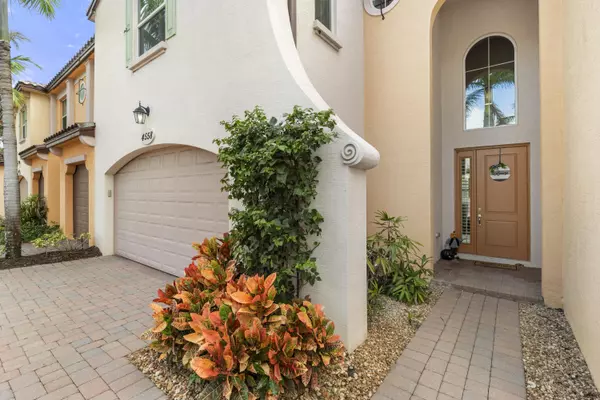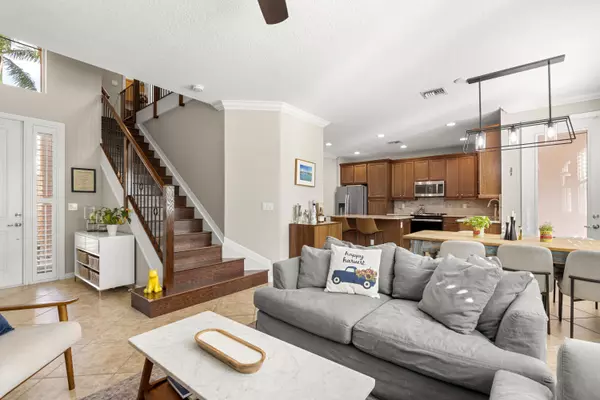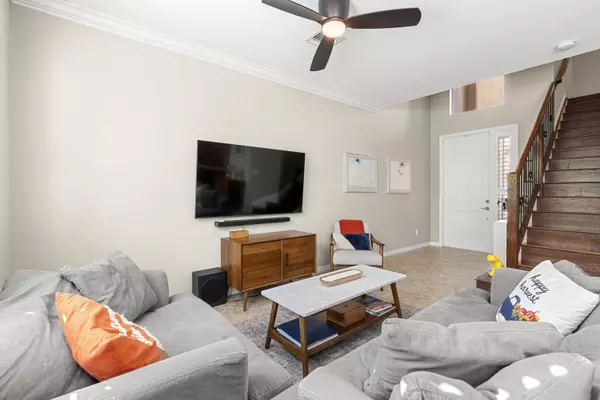
3 Beds
2.1 Baths
1,626 SqFt
3 Beds
2.1 Baths
1,626 SqFt
Key Details
Property Type Townhouse
Sub Type Townhouse
Listing Status Active
Purchase Type For Sale
Square Footage 1,626 sqft
Price per Sqft $331
Subdivision Trevi At The Gardens
MLS Listing ID RX-11033352
Bedrooms 3
Full Baths 2
Half Baths 1
Construction Status Resale
HOA Fees $575/mo
HOA Y/N Yes
Year Built 2014
Annual Tax Amount $5,482
Tax Year 2023
Lot Size 2,252 Sqft
Property Description
Location
State FL
County Palm Beach
Area 5350
Zoning PCD(ci
Rooms
Other Rooms Laundry-Inside
Master Bath Dual Sinks, Separate Shower, Separate Tub
Interior
Interior Features Kitchen Island, Walk-in Closet
Heating Central, Electric
Cooling Central, Electric
Flooring Ceramic Tile
Furnishings Unfurnished
Exterior
Exterior Feature Auto Sprinkler, Covered Patio, Screened Patio
Garage Garage - Attached
Garage Spaces 2.0
Utilities Available Cable, Electric, Public Sewer, Water Available
Amenities Available Community Room, Fitness Center, Pool, Sidewalks, Street Lights
Waterfront No
Waterfront Description None
View Pool
Roof Type S-Tile
Exposure North
Private Pool No
Building
Lot Description < 1/4 Acre
Story 2.00
Foundation CBS
Construction Status Resale
Others
Pets Allowed Restricted
HOA Fee Include Cable,Common Areas,Common R.E. Tax,Pool Service,Security
Senior Community No Hopa
Restrictions Buyer Approval,Commercial Vehicles Prohibited,Lease OK w/Restrict,No RV
Security Features Gate - Unmanned
Acceptable Financing Cash, Conventional, FHA, VA
Membership Fee Required No
Listing Terms Cash, Conventional, FHA, VA
Financing Cash,Conventional,FHA,VA
Pets Description Number Limit

“Our team is available for any questions you have! We take pride in educating our customers on the lifestyle of our area and the lifecycle of a transaction.
We are here for you every step of the way.”






