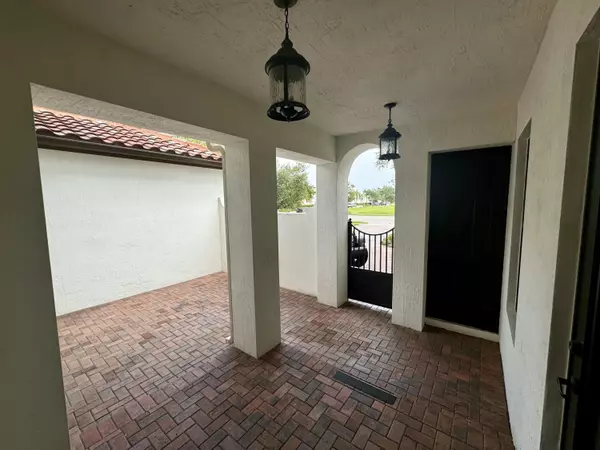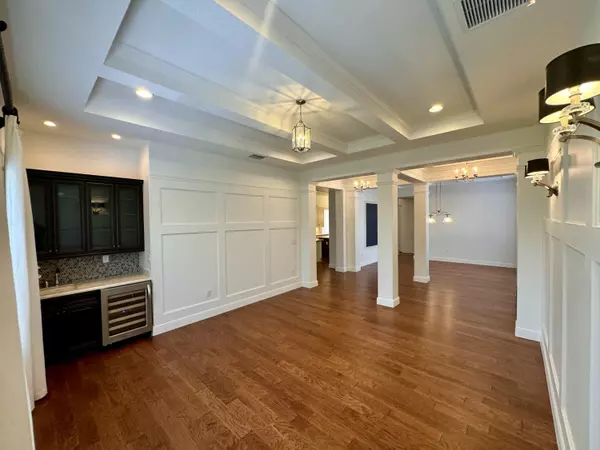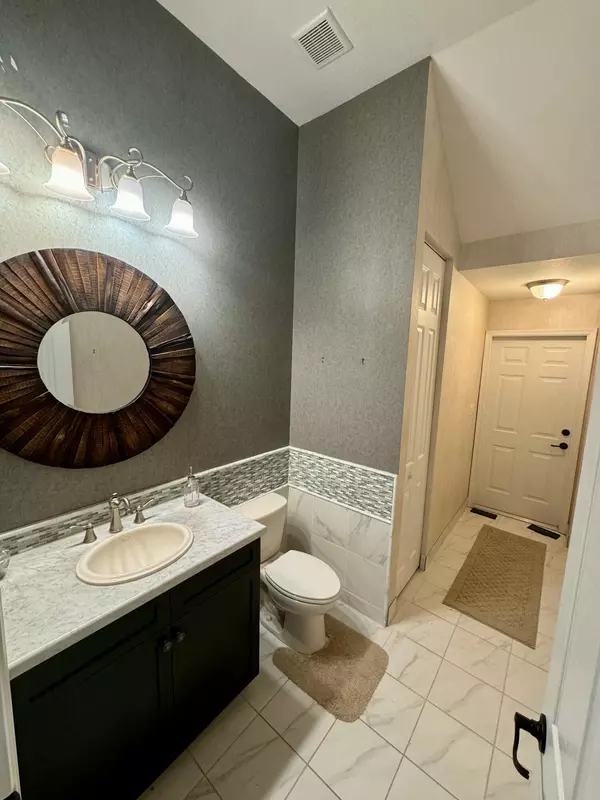
5 Beds
4.1 Baths
4,002 SqFt
5 Beds
4.1 Baths
4,002 SqFt
Key Details
Property Type Single Family Home
Sub Type Single Family Detached
Listing Status Pending
Purchase Type For Rent
Square Footage 4,002 sqft
Subdivision Hampton Village Phase 1 Rplat
MLS Listing ID RX-11033199
Bedrooms 5
Full Baths 4
Half Baths 1
HOA Y/N No
Min Days of Lease 180
Year Built 2014
Property Description
Location
State FL
County Collier
Community Maple Ridge
Area 5960
Rooms
Other Rooms Cabana Bath, Custom Lighting, Open Porch, Laundry-Inside, Laundry-Util/Closet, Family
Master Bath Dual Sinks, Whirlpool Spa, Separate Shower, Mstr Bdrm - Upstairs, Mstr Bdrm - Sitting
Interior
Interior Features Bar, Wet Bar, Walk-in Closet, Upstairs Living Area, Sky Light(s), Pantry, French Door, Foyer, Entry Lvl Lvng Area, Kitchen Island, Closet Cabinets, Built-in Shelves
Heating Central
Cooling Ceiling Fan, Central
Flooring Carpet, Wood Floor, Ceramic Tile
Furnishings Unfurnished
Exterior
Exterior Feature Auto Sprinkler, Fenced Yard, Zoned Sprinkler, Fence, Covered Patio, Covered Balcony
Garage Driveway, Vehicle Restrictions
Garage Spaces 3.0
Amenities Available Bike - Jog, Soccer Field, Playground, Fitness Trail, Dog Park, Ball Field, Bocce Ball, Pickleball, Street Lights, Spa-Hot Tub, Pool, Lobby, Game Room, Fitness Center, Community Room, Clubhouse, Billiards
Waterfront No
Waterfront Description None
Exposure North
Private Pool Yes
Building
Story 2.00
Unit Features Multi-Level
Unit Floor 1
Others
Pets Allowed Yes
Senior Community No Hopa
Restrictions Tenant Approval,No RV,No Boat,Commercial Vehicles Prohibited,Restrictions
Miscellaneous Community Pool,Recreation Facility,Garage - 2 Car,Garage - 1 Car,Porch / Balcony,Tenant Approval,Central A/C,Security Deposit,Washer / Dryer,Private Pool
Security Features Burglar Alarm,Security Sys-Owned,Motion Detector

“Our team is available for any questions you have! We take pride in educating our customers on the lifestyle of our area and the lifecycle of a transaction.
We are here for you every step of the way.”






