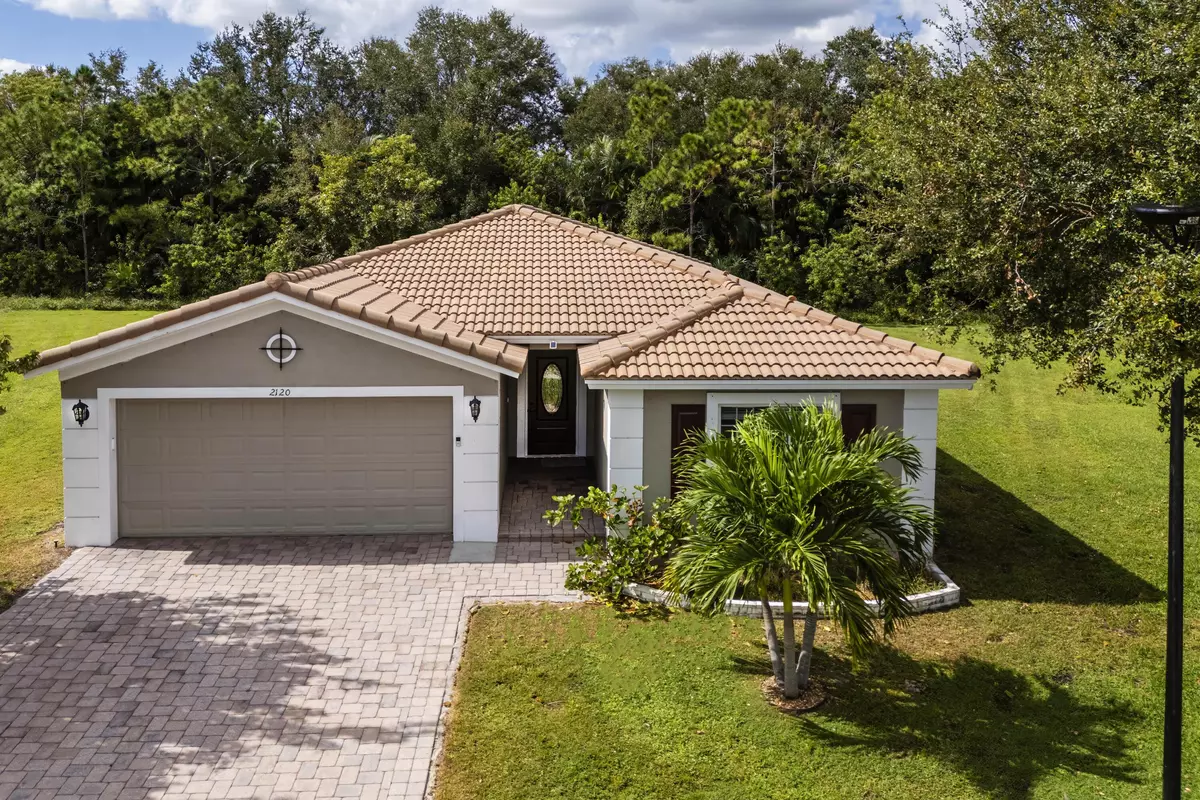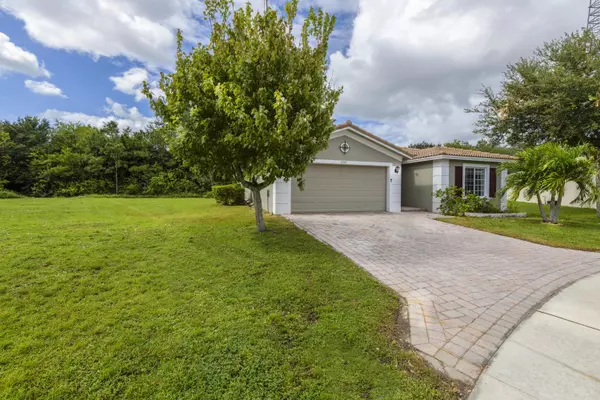
3 Beds
2 Baths
1,812 SqFt
3 Beds
2 Baths
1,812 SqFt
Key Details
Property Type Single Family Home
Sub Type Single Family Detached
Listing Status Active
Purchase Type For Sale
Square Footage 1,812 sqft
Price per Sqft $231
Subdivision First Replat Of Portofino Isles
MLS Listing ID RX-11033005
Style Ranch
Bedrooms 3
Full Baths 2
Construction Status Resale
HOA Fees $174/mo
HOA Y/N Yes
Year Built 2005
Annual Tax Amount $5,024
Tax Year 2024
Lot Size 10,019 Sqft
Property Description
Location
State FL
County St. Lucie
Community Newport Isles
Area 7710
Zoning Planne
Rooms
Other Rooms None
Master Bath Dual Sinks, Separate Shower, Separate Tub
Interior
Interior Features Built-in Shelves, Pantry, Walk-in Closet
Heating Central
Cooling Ceiling Fan, Central
Flooring Ceramic Tile, Laminate
Furnishings Unfurnished
Exterior
Exterior Feature Screen Porch
Garage Garage - Attached
Garage Spaces 2.0
Community Features Sold As-Is, Gated Community
Utilities Available Electric, Public Sewer, Public Water
Amenities Available Clubhouse, Pool
Waterfront No
Waterfront Description None
View Preserve
Roof Type Concrete Tile
Present Use Sold As-Is
Exposure East
Private Pool No
Building
Lot Description < 1/4 Acre
Story 1.00
Foundation Block, Concrete, Stucco
Construction Status Resale
Schools
Elementary Schools Windmill Point Elementary
Middle Schools Oak Hammock K-8
High Schools Treasure Coast High School
Others
Pets Allowed Yes
Senior Community No Hopa
Restrictions Buyer Approval,Lease OK w/Restrict
Acceptable Financing Cash, Conventional, FHA, VA
Membership Fee Required No
Listing Terms Cash, Conventional, FHA, VA
Financing Cash,Conventional,FHA,VA

“Our team is available for any questions you have! We take pride in educating our customers on the lifestyle of our area and the lifecycle of a transaction.
We are here for you every step of the way.”






