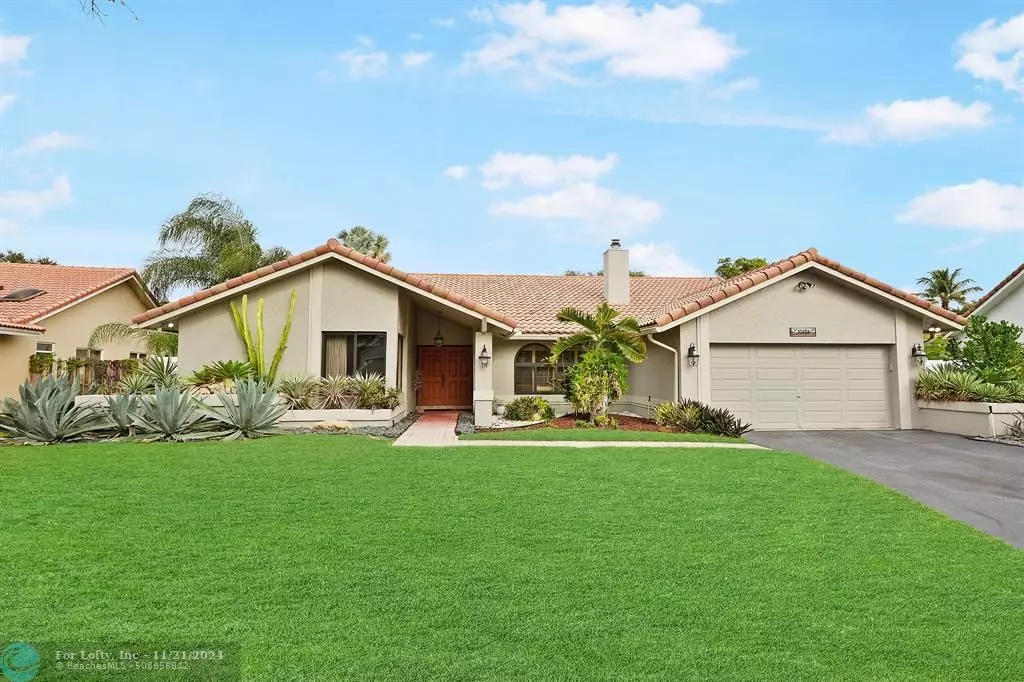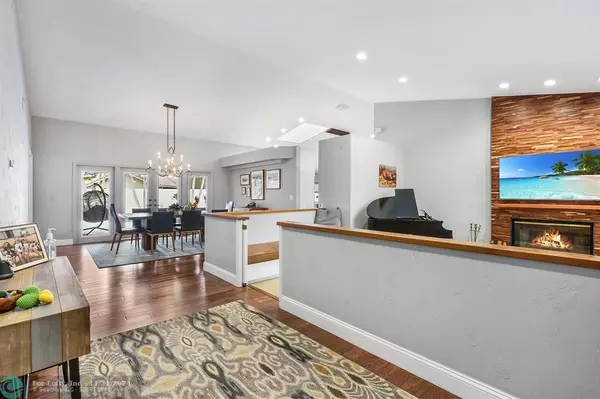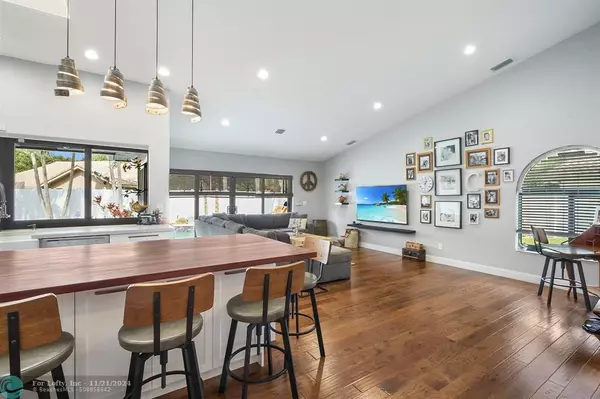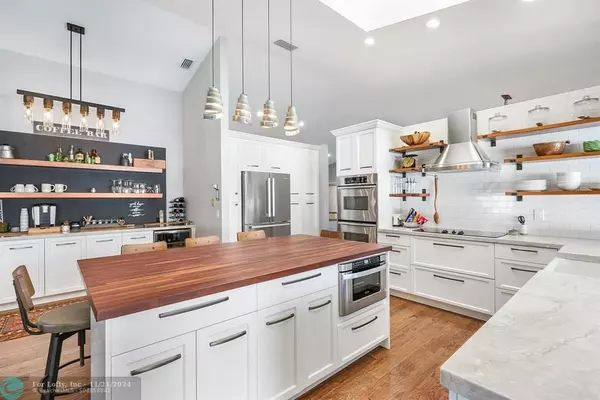
5 Beds
2.5 Baths
2,863 SqFt
5 Beds
2.5 Baths
2,863 SqFt
OPEN HOUSE
Sun Nov 24, 12:00pm - 3:00pm
Key Details
Property Type Single Family Home
Sub Type Single
Listing Status Active
Purchase Type For Sale
Square Footage 2,863 sqft
Price per Sqft $345
Subdivision Jacaranda Lakes
MLS Listing ID F10468539
Style Pool Only
Bedrooms 5
Full Baths 2
Half Baths 1
Construction Status Resale
HOA Fees $629/ann
HOA Y/N Yes
Year Built 1988
Annual Tax Amount $6,065
Tax Year 2023
Lot Size 0.263 Acres
Property Description
Location
State FL
County Broward County
Community Jacaranda Lakes
Area Plantation (3680-3690;3760-3770;3860-3870)
Zoning RS-3G
Rooms
Bedroom Description Master Bedroom Ground Level
Other Rooms Family Room, Utility Room/Laundry
Dining Room Dining/Living Room, Eat-In Kitchen, Snack Bar/Counter
Interior
Interior Features First Floor Entry, Kitchen Island, Fireplace, Foyer Entry, Laundry Tub, Skylight, Vaulted Ceilings
Heating Central Heat, Electric Heat, Zoned Heat
Cooling Ceiling Fans, Central Cooling, Electric Cooling, Zoned Cooling
Flooring Tile Floors, Wood Floors
Equipment Automatic Garage Door Opener, Dishwasher, Disposal, Dryer, Electric Range, Electric Water Heater, Icemaker, Microwave, Owned Burglar Alarm, Refrigerator, Smoke Detector, Wall Oven, Washer
Exterior
Exterior Feature Deck, Exterior Lighting, Fence, High Impact Doors, Patio
Garage Attached
Garage Spaces 2.0
Pool Auto Pool Clean
Waterfront No
Water Access N
View Garden View, Pool Area View
Roof Type Curved/S-Tile Roof
Private Pool No
Building
Lot Description 1/4 To Less Than 1/2 Acre Lot
Foundation Cbs Construction
Sewer Municipal Sewer
Water Municipal Water
Construction Status Resale
Others
Pets Allowed No
HOA Fee Include 629
Senior Community No HOPA
Restrictions Other Restrictions
Acceptable Financing Cash, Conventional, VA
Membership Fee Required No
Listing Terms Cash, Conventional, VA
Special Listing Condition As Is, Disclosure


“Our team is available for any questions you have! We take pride in educating our customers on the lifestyle of our area and the lifecycle of a transaction.
We are here for you every step of the way.”






