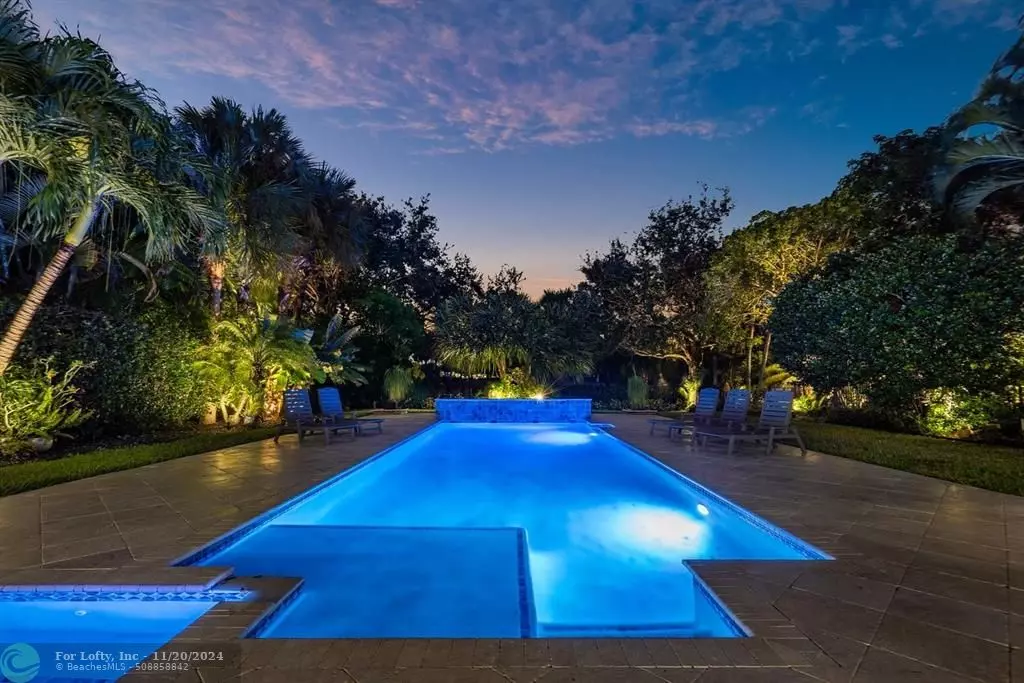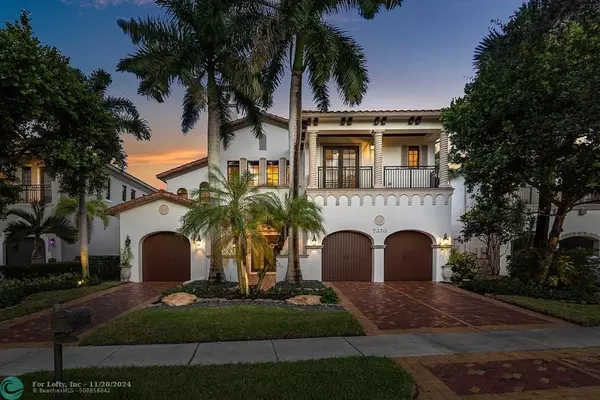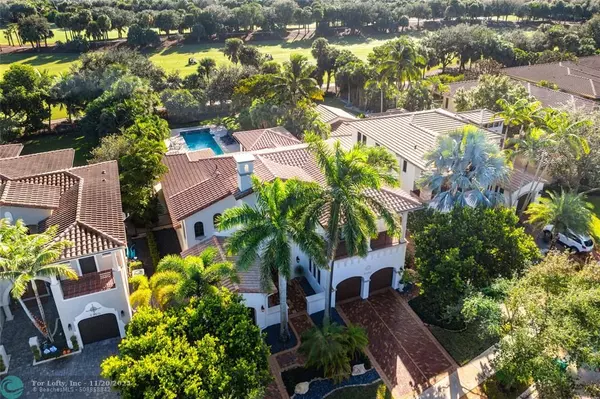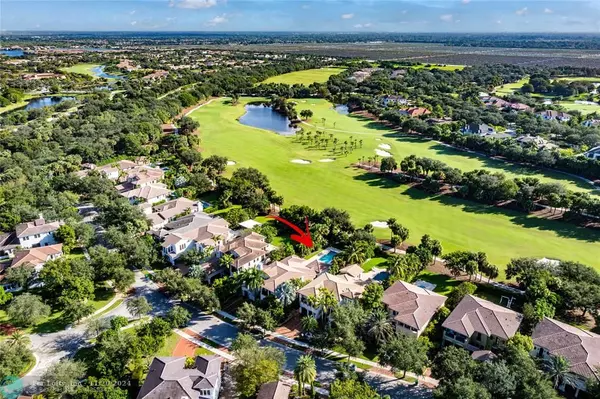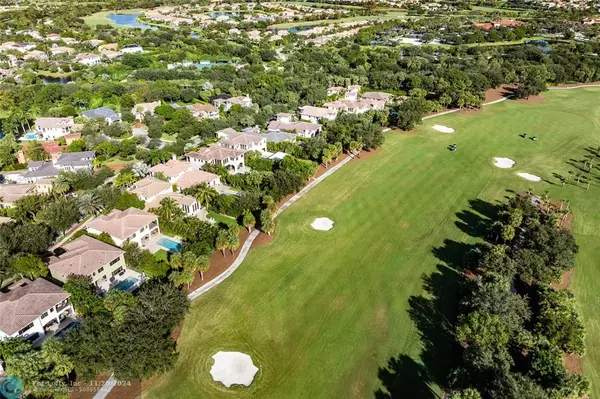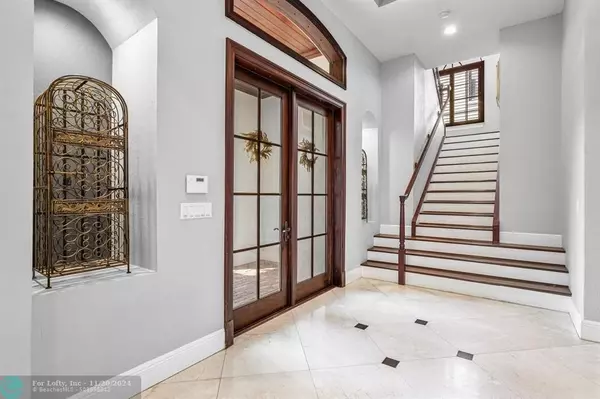
4 Beds
4 Baths
3,784 SqFt
4 Beds
4 Baths
3,784 SqFt
OPEN HOUSE
Sat Nov 23, 10:00am - 12:00pm
Key Details
Property Type Single Family Home
Sub Type Single
Listing Status Active
Purchase Type For Sale
Square Footage 3,784 sqft
Price per Sqft $525
Subdivision Parkland Golf & Country Club
MLS Listing ID F10467468
Style Pool Only
Bedrooms 4
Full Baths 3
Half Baths 2
Construction Status Resale
HOA Fees $1,281/qua
HOA Y/N Yes
Year Built 2005
Annual Tax Amount $21,939
Tax Year 2023
Lot Size 0.318 Acres
Property Description
Location
State FL
County Broward County
Area North Broward 441 To Everglades (3611-3642)
Zoning PRD
Rooms
Bedroom Description At Least 1 Bedroom Ground Level,Entry Level,Master Bedroom Ground Level
Other Rooms Den/Library/Office, Family Room, Great Room, Loft, Storage Room, Utility Room/Laundry
Dining Room Breakfast Area, Eat-In Kitchen, Formal Dining
Interior
Interior Features First Floor Entry, Bar, Closet Cabinetry, Kitchen Island, Pantry, Volume Ceilings, Walk-In Closets
Heating Central Heat, Electric Heat
Cooling Central Cooling, Electric Cooling
Flooring Carpeted Floors, Marble Floors, Wood Floors
Equipment Central Vacuum, Dishwasher, Disposal, Dryer, Electric Range, Electric Water Heater
Furnishings Unfurnished
Exterior
Exterior Feature Exterior Lighting, Exterior Lights, Fence, High Impact Doors, Patio, Screened Porch
Garage Attached
Garage Spaces 3.0
Pool Below Ground Pool, Heated, Hot Tub, Salt Chlorination
Community Features Gated Community
Waterfront No
Water Access N
View Golf View
Roof Type Barrel Roof
Private Pool No
Building
Lot Description 1/4 To Less Than 1/2 Acre Lot
Foundation Cbs Construction
Sewer Municipal Sewer
Water Municipal Water
Construction Status Resale
Schools
Elementary Schools Park Trails
Middle Schools Westglades
High Schools Marjory Stoneman Douglas
Others
Pets Allowed Yes
HOA Fee Include 1281
Senior Community No HOPA
Restrictions Ok To Lease With Res
Acceptable Financing Cash, Conventional, Exchange
Membership Fee Required No
Listing Terms Cash, Conventional, Exchange
Special Listing Condition As Is
Pets Description No Aggressive Breeds


“Our team is available for any questions you have! We take pride in educating our customers on the lifestyle of our area and the lifecycle of a transaction.
We are here for you every step of the way.”

