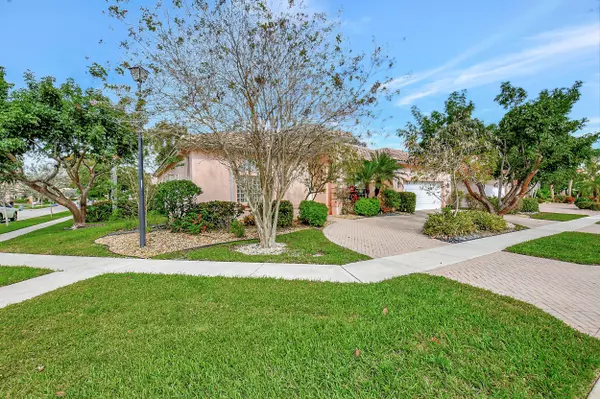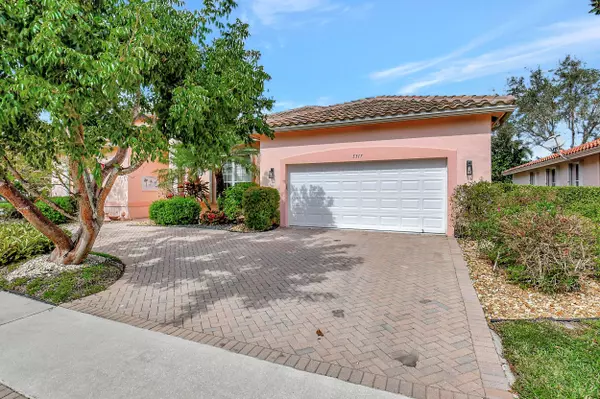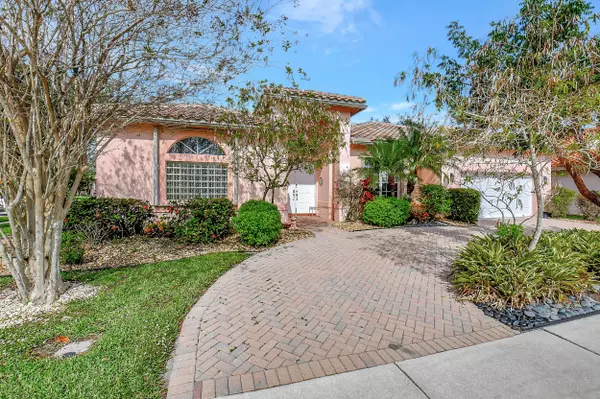
3 Beds
2.1 Baths
3,351 SqFt
3 Beds
2.1 Baths
3,351 SqFt
Key Details
Property Type Single Family Home
Sub Type Single Family Detached
Listing Status Active
Purchase Type For Sale
Square Footage 3,351 sqft
Price per Sqft $216
Subdivision Lester Pud 2
MLS Listing ID RX-11032003
Style < 4 Floors,Contemporary
Bedrooms 3
Full Baths 2
Half Baths 1
Construction Status Resale
HOA Fees $584/mo
HOA Y/N Yes
Min Days of Lease 365
Leases Per Year 1
Year Built 2001
Annual Tax Amount $5,353
Tax Year 2023
Lot Size 9,196 Sqft
Property Description
Location
State FL
County Palm Beach
Community Cascade Lakes
Area 4610
Zoning PUD
Rooms
Other Rooms Den/Office, Great, Laundry-Util/Closet
Master Bath Dual Sinks, Separate Shower, Separate Tub, Whirlpool Spa
Interior
Interior Features Built-in Shelves, Foyer, Kitchen Island, Laundry Tub, Pantry, Roman Tub, Split Bedroom, Volume Ceiling, Walk-in Closet
Heating Central, Electric
Cooling Central, Electric, Zoned
Flooring Ceramic Tile
Furnishings Furnished
Exterior
Exterior Feature Open Patio, Open Porch, Shutters, Zoned Sprinkler
Garage 2+ Spaces, Driveway, Garage - Attached
Garage Spaces 2.5
Community Features Sold As-Is, Gated Community
Utilities Available Cable, Electric, Public Sewer, Public Water
Amenities Available Bike - Jog, Billiards, Clubhouse, Community Room, Fitness Center, Game Room, Library, Pool, Spa-Hot Tub, Tennis
Waterfront No
Waterfront Description None
View Garden, Lake
Roof Type S-Tile
Present Use Sold As-Is
Exposure South
Private Pool No
Building
Lot Description < 1/4 Acre
Story 1.00
Unit Features Corner
Foundation CBS
Construction Status Resale
Schools
Middle Schools Carver Middle School
High Schools Atlantic High School
Others
Pets Allowed Restricted
HOA Fee Include Cable,Common Areas,Manager,Pool Service,Security
Senior Community Verified
Restrictions Buyer Approval,Lease OK w/Restrict,No Lease 1st Year,Tenant Approval
Security Features Burglar Alarm,Gate - Manned,Security Sys-Owned
Acceptable Financing Cash, Conventional, FHA, VA
Membership Fee Required No
Listing Terms Cash, Conventional, FHA, VA
Financing Cash,Conventional,FHA,VA
Pets Description Number Limit

“Our team is available for any questions you have! We take pride in educating our customers on the lifestyle of our area and the lifecycle of a transaction.
We are here for you every step of the way.”






