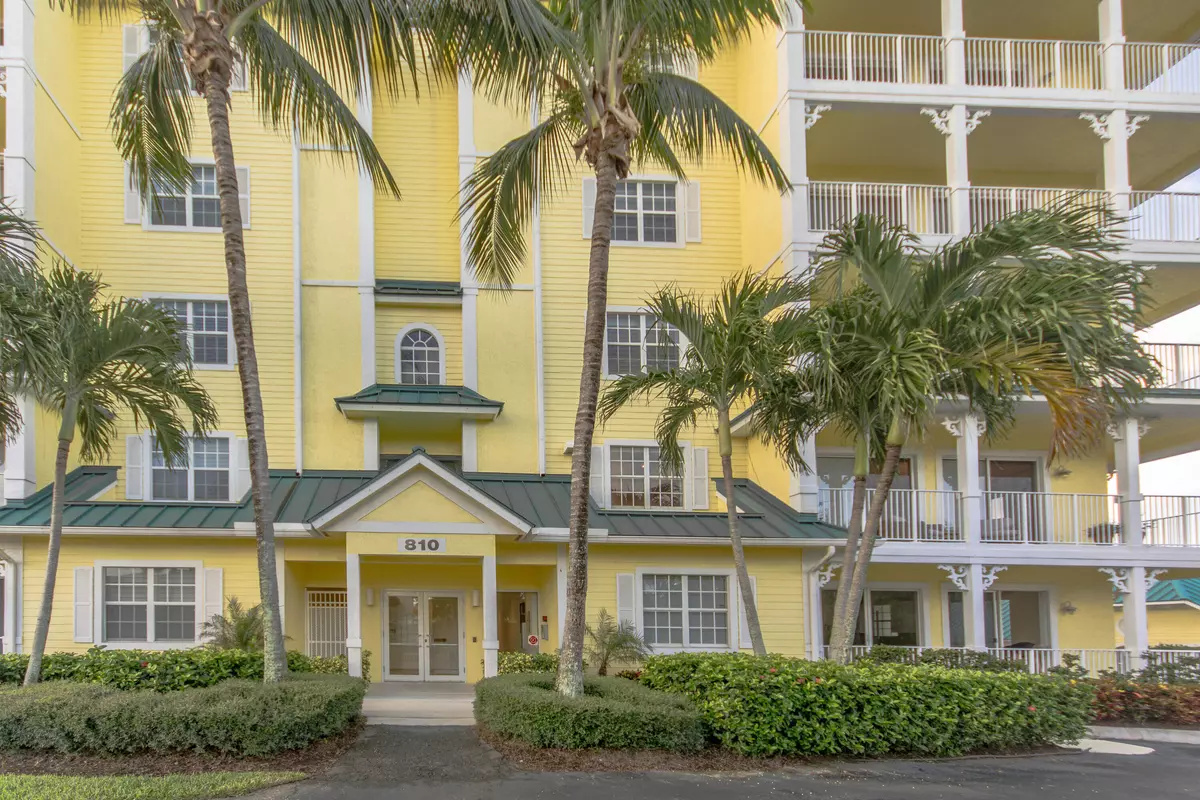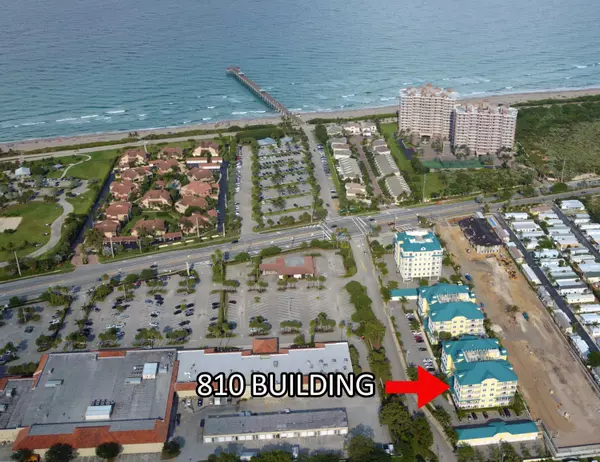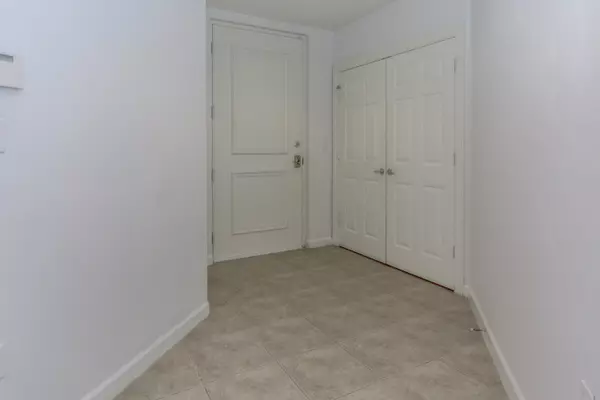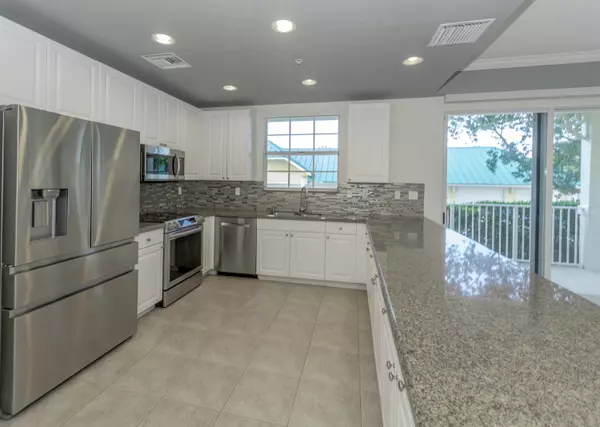
2 Beds
2.1 Baths
1,940 SqFt
2 Beds
2.1 Baths
1,940 SqFt
Key Details
Property Type Condo
Sub Type Condo/Coop
Listing Status Active
Purchase Type For Sale
Square Footage 1,940 sqft
Price per Sqft $306
Subdivision Juno Ocean Key Condo
MLS Listing ID RX-11031613
Style 4+ Floors,Key West
Bedrooms 2
Full Baths 2
Half Baths 1
Construction Status Resale
HOA Fees $899/mo
HOA Y/N Yes
Min Days of Lease 90
Leases Per Year 2
Year Built 2007
Annual Tax Amount $4,890
Tax Year 2023
Property Description
Location
State FL
County Palm Beach
Area 5220
Zoning PUD/CO
Rooms
Other Rooms Den/Office, Great, Laundry-Util/Closet
Master Bath Bidet, Dual Sinks, Mstr Bdrm - Ground, Separate Shower, Separate Tub
Interior
Interior Features Built-in Shelves, Elevator, Entry Lvl Lvng Area, Fire Sprinkler, Pantry, Split Bedroom, Volume Ceiling, Walk-in Closet
Heating Central
Cooling Electric
Flooring Laminate, Tile
Furnishings Unfurnished
Exterior
Exterior Feature Covered Balcony, Open Balcony, Wrap-Around Balcony
Garage Garage - Detached, Guest
Garage Spaces 1.0
Community Features Sold As-Is
Utilities Available Cable, Public Sewer, Public Water
Amenities Available Cabana, Clubhouse, Community Room, Elevator, Fitness Center, Game Room, Lobby, Manager on Site, Picnic Area, Pool, Sidewalks, Street Lights, Trash Chute
Waterfront No
Waterfront Description None
View Garden
Roof Type Metal
Present Use Sold As-Is
Exposure East
Private Pool No
Building
Lot Description 1 to < 2 Acres
Story 5.00
Unit Features Corner
Foundation CBS
Unit Floor 1
Construction Status Resale
Others
Pets Allowed Yes
HOA Fee Include Common Areas,Insurance-Bldg,Lawn Care,Manager,Pool Service,Reserve Funds,Sewer,Trash Removal,Water
Senior Community No Hopa
Restrictions Interview Required,Lease OK w/Restrict
Security Features Lobby
Acceptable Financing Cash, Conventional, FHA
Membership Fee Required No
Listing Terms Cash, Conventional, FHA
Financing Cash,Conventional,FHA
Pets Description Number Limit

“Our team is available for any questions you have! We take pride in educating our customers on the lifestyle of our area and the lifecycle of a transaction.
We are here for you every step of the way.”






