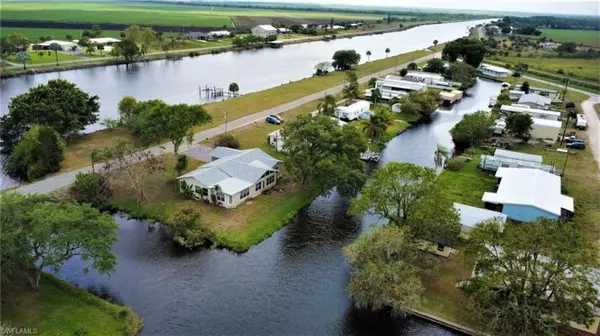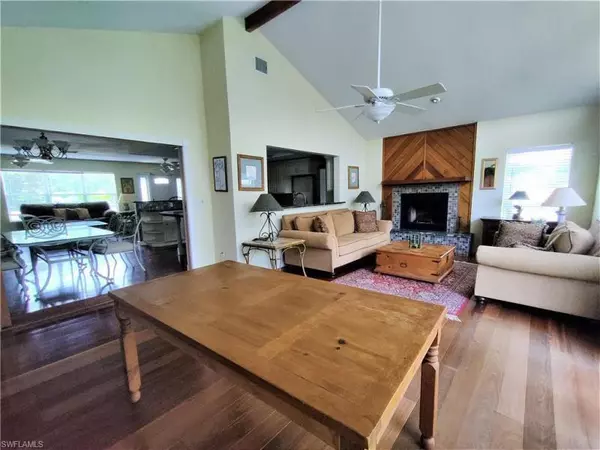
3 Beds
4 Baths
2,233 SqFt
3 Beds
4 Baths
2,233 SqFt
Key Details
Property Type Single Family Home
Sub Type Single Family Detached
Listing Status Active
Purchase Type For Sale
Square Footage 2,233 sqft
Price per Sqft $201
Subdivision Bowdens Waterfront Estates
MLS Listing ID RX-11031329
Style Ranch
Bedrooms 3
Full Baths 4
Construction Status Resale
HOA Y/N No
Year Built 1976
Annual Tax Amount $2,785
Tax Year 2023
Lot Size 0.275 Acres
Property Description
Location
State FL
County Glades
Community Waterfront Estates
Area 5940
Zoning residential
Rooms
Other Rooms Family, Great, Laundry-Garage, Laundry-Inside
Master Bath Mstr Bdrm - Ground
Interior
Interior Features Ctdrl/Vault Ceilings, Fireplace(s), Split Bedroom, Walk-in Closet
Heating Central, Electric
Cooling Ceiling Fan, Central, Electric
Flooring Ceramic Tile, Wood Floor
Furnishings Partially Furnished
Exterior
Garage Driveway, Garage - Attached
Garage Spaces 1.0
Community Features Sold As-Is
Utilities Available Electric, Gas Natural, Public Water, Septic
Amenities Available None
Waterfront Yes
Waterfront Description River
View River
Roof Type Comp Shingle
Present Use Sold As-Is
Exposure East
Private Pool No
Building
Lot Description 1/4 to 1/2 Acre, Corner Lot, Paved Road, Public Road
Story 1.00
Foundation Frame, Vinyl Siding
Construction Status Resale
Others
Pets Allowed Yes
Senior Community No Hopa
Restrictions None
Acceptable Financing Cash, Conventional, FHA, USDA, VA
Membership Fee Required No
Listing Terms Cash, Conventional, FHA, USDA, VA
Financing Cash,Conventional,FHA,USDA,VA

“Our team is available for any questions you have! We take pride in educating our customers on the lifestyle of our area and the lifecycle of a transaction.
We are here for you every step of the way.”






