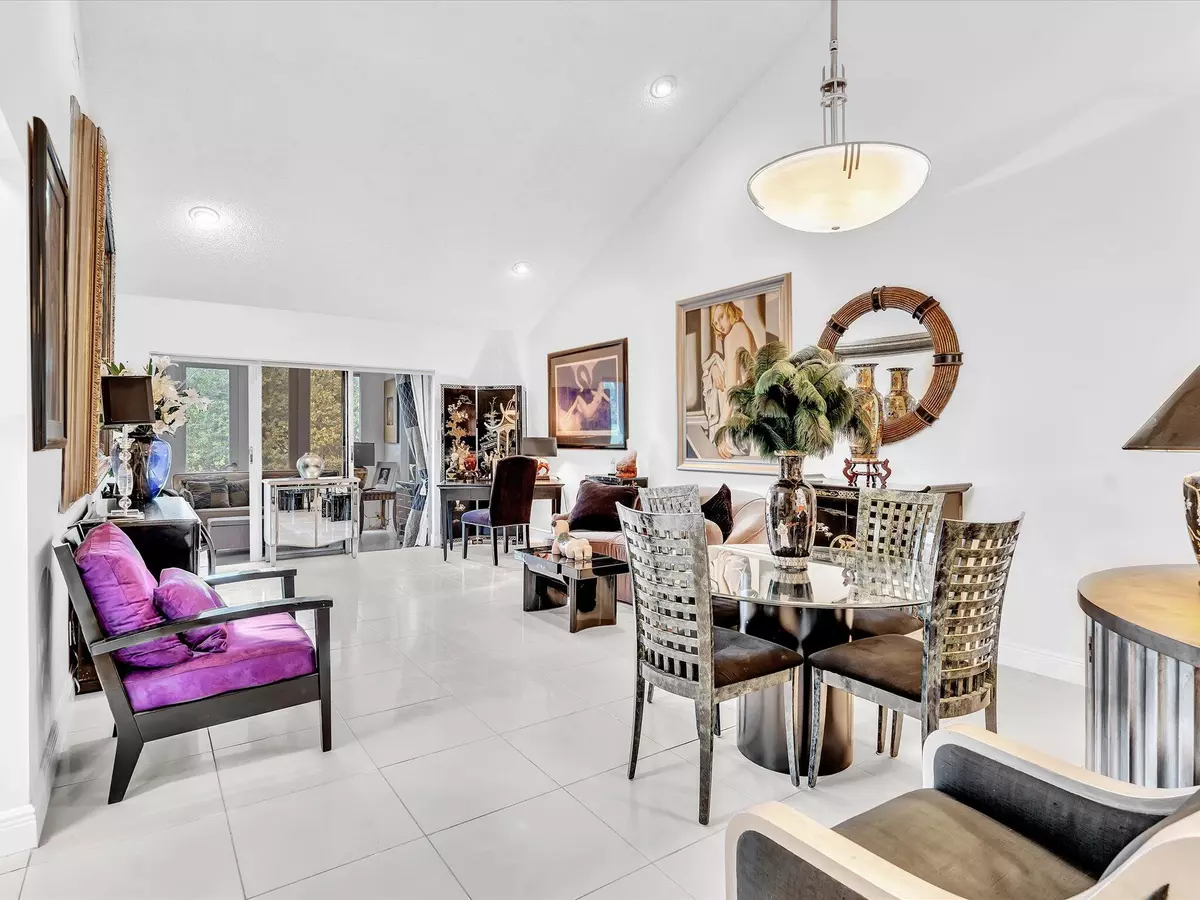
2 Beds
2 Baths
1,382 SqFt
2 Beds
2 Baths
1,382 SqFt
Key Details
Property Type Single Family Home
Sub Type Villa
Listing Status Active
Purchase Type For Sale
Square Footage 1,382 sqft
Price per Sqft $267
Subdivision Waterberry At Boca Chase
MLS Listing ID RX-11031119
Style < 4 Floors,Villa
Bedrooms 2
Full Baths 2
Construction Status Resale
HOA Fees $311/mo
HOA Y/N Yes
Year Built 1984
Annual Tax Amount $1,071
Tax Year 2023
Lot Size 1,558 Sqft
Property Description
Location
State FL
County Palm Beach
Community Boca Chase
Area 4860
Zoning RES
Rooms
Other Rooms Family, Florida, Great, Laundry-Inside, Storage
Master Bath Combo Tub/Shower, Mstr Bdrm - Ground
Interior
Interior Features Built-in Shelves, Closet Cabinets, Ctdrl/Vault Ceilings, Custom Mirror, Entry Lvl Lvng Area, Foyer, French Door, Laundry Tub, Pantry, Split Bedroom, Volume Ceiling, Walk-in Closet
Heating Central, Electric
Cooling Ceiling Fan, Central, Electric
Flooring Ceramic Tile
Furnishings Furniture Negotiable,Unfurnished
Exterior
Exterior Feature Auto Sprinkler, Covered Patio, Open Patio, Screened Patio, Shed, Well Sprinkler
Garage 2+ Spaces, Assigned, Guest, Vehicle Restrictions
Community Features Disclosure, Sold As-Is, Gated Community
Utilities Available Cable, Electric, Public Sewer, Public Water
Amenities Available Bike - Jog, Clubhouse, Community Room, Fitness Center, Manager on Site, Pool, Sauna, Shuffleboard, Tennis
Waterfront Yes
Waterfront Description Canal Width 1 - 80,Interior Canal
View Canal, Preserve
Roof Type Comp Shingle
Present Use Disclosure,Sold As-Is
Exposure North
Private Pool No
Building
Lot Description < 1/4 Acre, Paved Road, Private Road
Story 1.00
Foundation CBS
Unit Floor 1
Construction Status Resale
Others
Pets Allowed Restricted
HOA Fee Include Cable,Common Areas,Lawn Care,Management Fees,Manager,Other,Parking,Recrtnal Facility,Security
Senior Community Verified
Restrictions Buyer Approval,Lease OK w/Restrict,No Lease 1st Year
Security Features Entry Card,Entry Phone,Gate - Unmanned
Acceptable Financing Cash, Conventional
Membership Fee Required No
Listing Terms Cash, Conventional
Financing Cash,Conventional
Pets Description Size Limit

“Our team is available for any questions you have! We take pride in educating our customers on the lifestyle of our area and the lifecycle of a transaction.
We are here for you every step of the way.”






