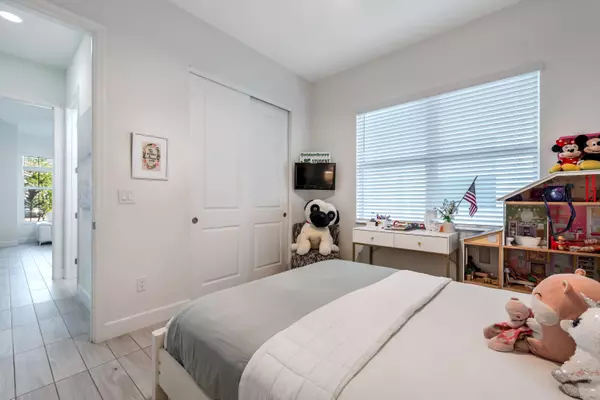
3 Beds
2 Baths
1,920 SqFt
3 Beds
2 Baths
1,920 SqFt
Key Details
Property Type Single Family Home
Sub Type Single Family Detached
Listing Status Active
Purchase Type For Sale
Square Footage 1,920 sqft
Price per Sqft $327
Subdivision Groves/Westlake
MLS Listing ID RX-11031114
Bedrooms 3
Full Baths 2
Construction Status Resale
HOA Fees $250/mo
HOA Y/N Yes
Year Built 2021
Annual Tax Amount $10,932
Tax Year 2024
Lot Size 365 Sqft
Property Description
Location
State FL
County Palm Beach
Area 5540
Zoning R-1
Rooms
Other Rooms Family
Master Bath Combo Tub/Shower
Interior
Interior Features Kitchen Island, Walk-in Closet
Heating Central, Electric
Cooling Ceiling Fan, Electric
Flooring Ceramic Tile
Furnishings Unfurnished
Exterior
Exterior Feature Auto Sprinkler
Garage Driveway, Garage - Attached
Garage Spaces 2.0
Utilities Available Cable
Amenities Available Clubhouse, Manager on Site, Pool
Waterfront Yes
Waterfront Description None
View Lagoon
Exposure Northwest
Private Pool No
Building
Story 1.00
Foundation CBS
Unit Floor 1
Construction Status Resale
Others
Pets Allowed Yes
Senior Community No Hopa
Restrictions Tenant Approval
Acceptable Financing Cash, Conventional, FHA, VA
Membership Fee Required No
Listing Terms Cash, Conventional, FHA, VA
Financing Cash,Conventional,FHA,VA

“Our team is available for any questions you have! We take pride in educating our customers on the lifestyle of our area and the lifecycle of a transaction.
We are here for you every step of the way.”






