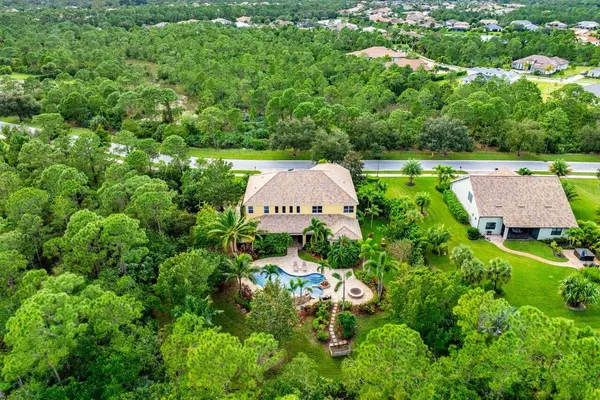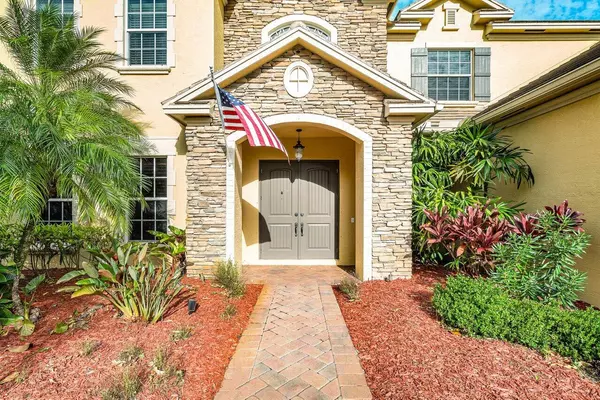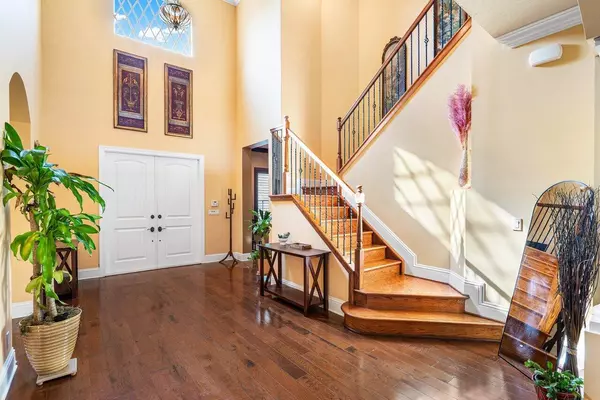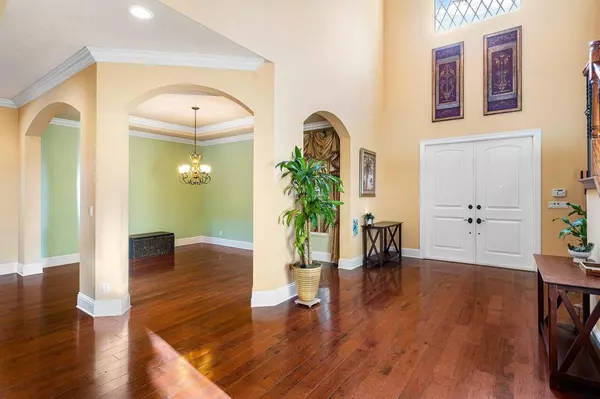5 Beds
4.2 Baths
5,292 SqFt
5 Beds
4.2 Baths
5,292 SqFt
Key Details
Property Type Single Family Home
Sub Type Single Family Detached
Listing Status Active
Purchase Type For Sale
Square Footage 5,292 sqft
Price per Sqft $346
Subdivision Sand Trail (Aka Copperleaf)
MLS Listing ID RX-11031090
Style Mediterranean
Bedrooms 5
Full Baths 4
Half Baths 2
Construction Status Resale
HOA Fees $296/mo
HOA Y/N Yes
Year Built 2008
Annual Tax Amount $23,907
Tax Year 2024
Lot Size 0.608 Acres
Property Description
Location
State FL
County Martin
Area 9 - Palm City
Zoning RES
Rooms
Other Rooms Family, Laundry-Inside, Media, Cabana Bath, Loft, Den/Office
Master Bath Separate Shower, 2 Master Suites, Mstr Bdrm - Ground, 2 Master Baths, Dual Sinks, Spa Tub & Shower, Separate Tub
Interior
Interior Features Ctdrl/Vault Ceilings, Entry Lvl Lvng Area, Upstairs Living Area, Laundry Tub, Closet Cabinets, French Door, Kitchen Island, Roman Tub, Built-in Shelves, Volume Ceiling, Walk-in Closet, Foyer, Pantry, Split Bedroom
Heating Central
Cooling Electric, Ceiling Fan, Air Purifier
Flooring Wood Floor
Furnishings Furniture Negotiable
Exterior
Exterior Feature Fence, Covered Patio, Screen Porch, Shutters, Auto Sprinkler, Open Patio, Fruit Tree(s)
Parking Features Garage - Attached, Golf Cart, Driveway, 2+ Spaces
Garage Spaces 3.0
Pool Inground, Salt Chlorination, Spa, Equipment Included, Heated, Freeform
Community Features Sold As-Is, Disclosure, Gated Community
Utilities Available Electric, Public Sewer, Cable, Public Water
Amenities Available Pool, Soccer Field, Street Lights, Manager on Site, Sidewalks, Picnic Area, Community Room, Basketball, Clubhouse, Tennis
Waterfront Description None
View Pool, Preserve, Garden
Roof Type Slate
Present Use Sold As-Is,Disclosure
Exposure West
Private Pool Yes
Building
Lot Description 1/2 to < 1 Acre, Paved Road, Private Road, Sidewalks, Cul-De-Sac
Story 2.00
Unit Features Corner
Foundation Stone, Block
Construction Status Resale
Schools
Elementary Schools Citrus Grove Elementary
Middle Schools Hidden Oaks Middle School
High Schools Martin County High School
Others
Pets Allowed Yes
HOA Fee Include Common Areas,Reserve Funds,Recrtnal Facility,Fidelity Bond,Assessment Fee,Legal/Accounting,Manager,Security
Senior Community No Hopa
Restrictions Buyer Approval,Commercial Vehicles Prohibited,Lease OK w/Restrict,Tenant Approval
Security Features Gate - Unmanned
Acceptable Financing Cash, Conventional
Horse Property No
Membership Fee Required No
Listing Terms Cash, Conventional
Financing Cash,Conventional
Pets Allowed No Aggressive Breeds
“Our team is available for any questions you have! We take pride in educating our customers on the lifestyle of our area and the lifecycle of a transaction.
We are here for you every step of the way.”






