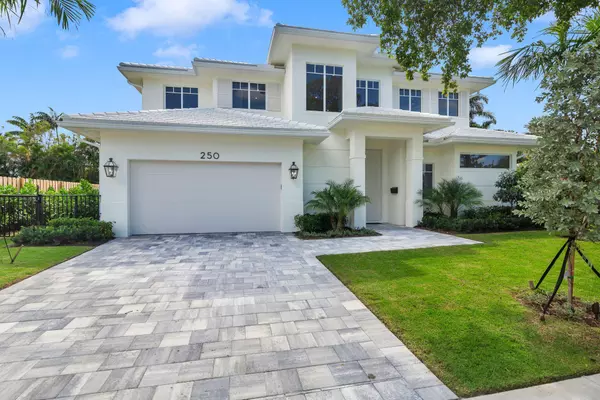
4 Beds
4.1 Baths
4,071 SqFt
4 Beds
4.1 Baths
4,071 SqFt
Key Details
Property Type Single Family Home
Sub Type Single Family Detached
Listing Status Active
Purchase Type For Sale
Square Footage 4,071 sqft
Price per Sqft $1,093
Subdivision Edgewater
MLS Listing ID RX-11030640
Bedrooms 4
Full Baths 4
Half Baths 1
Construction Status New Construction
HOA Y/N No
Year Built 2024
Annual Tax Amount $17,490
Tax Year 2024
Lot Size 7,645 Sqft
Property Description
Location
State FL
County Palm Beach
Area 5440
Zoning SF7
Rooms
Other Rooms Family, Laundry-Inside, Loft, Storage
Master Bath Dual Sinks, Mstr Bdrm - Ground, Mstr Bdrm - Upstairs, Separate Shower, Separate Tub
Interior
Interior Features Bar, Ctdrl/Vault Ceilings, Entry Lvl Lvng Area, Foyer, Kitchen Island, Pantry, Split Bedroom, Upstairs Living Area, Walk-in Closet, Wet Bar
Heating Central, Zoned
Cooling Ceiling Fan, Central, Zoned
Flooring Marble, Tile, Wood Floor
Furnishings Unfurnished
Exterior
Exterior Feature Auto Sprinkler, Built-in Grill, Covered Balcony, Covered Patio, Fence, Open Patio, Summer Kitchen
Garage 2+ Spaces, Driveway, Garage - Attached, Street
Garage Spaces 2.0
Pool Heated, Inground, Salt Chlorination
Utilities Available Electric, Gas Natural, Public Sewer, Public Water
Amenities Available None
Waterfront No
Waterfront Description None
View Garden, Pool
Roof Type Concrete Tile
Exposure North
Private Pool Yes
Building
Lot Description < 1/4 Acre
Story 2.00
Foundation Block, CBS, Stucco
Construction Status New Construction
Others
Pets Allowed Yes
Senior Community No Hopa
Restrictions None
Security Features Burglar Alarm
Acceptable Financing Cash, Conventional
Membership Fee Required No
Listing Terms Cash, Conventional
Financing Cash,Conventional

“Our team is available for any questions you have! We take pride in educating our customers on the lifestyle of our area and the lifecycle of a transaction.
We are here for you every step of the way.”






