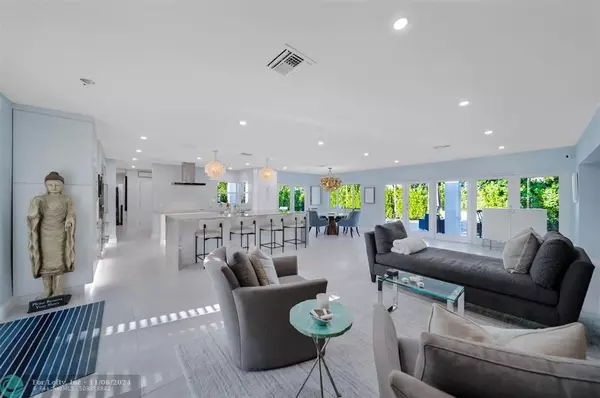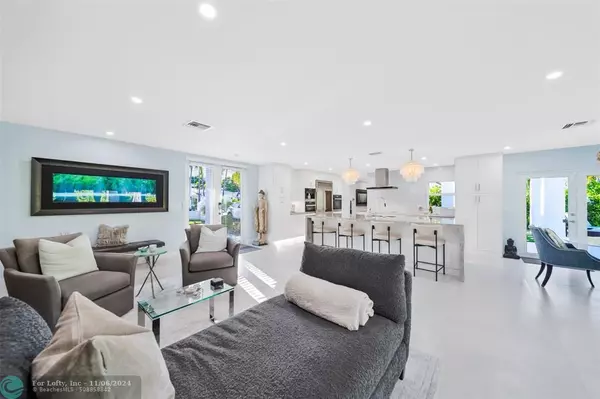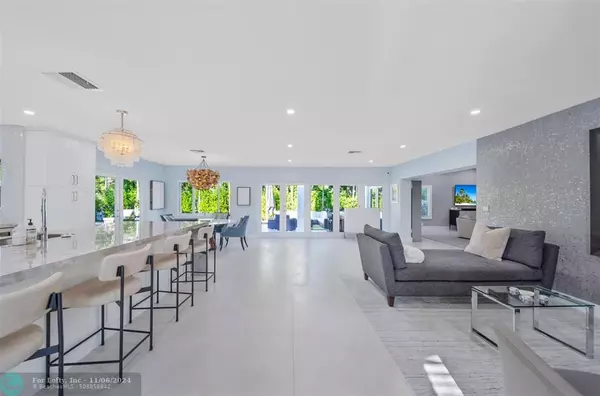
3 Beds
3.5 Baths
3,011 SqFt
3 Beds
3.5 Baths
3,011 SqFt
Key Details
Property Type Single Family Home
Sub Type Single
Listing Status Active
Purchase Type For Sale
Square Footage 3,011 sqft
Price per Sqft $863
Subdivision Coral Ridge Galt Add 27-4
MLS Listing ID F10467660
Style Pool Only
Bedrooms 3
Full Baths 3
Half Baths 1
Construction Status Resale
HOA Y/N Yes
Total Fin. Sqft 10500
Year Built 1953
Annual Tax Amount $38,616
Tax Year 2023
Lot Size 10,334 Sqft
Property Description
Location
State FL
County Broward County
Area Ft Ldale Ne (3240-3270;3350-3380;3440-3450;3700)
Zoning RS-4.4
Rooms
Bedroom Description At Least 1 Bedroom Ground Level,Master Bedroom Upstairs,Sitting Area - Master Bedroom
Other Rooms Family Room, Utility Room/Laundry
Dining Room Dining/Living Room, Kitchen Dining, Snack Bar/Counter
Interior
Interior Features First Floor Entry, Closet Cabinetry, Kitchen Island, French Doors, Laundry Tub, Vaulted Ceilings, Walk-In Closets
Heating Central Heat
Cooling Ceiling Fans, Central Cooling
Flooring Tile Floors
Equipment Automatic Garage Door Opener, Dishwasher, Disposal, Dryer, Electric Range, Icemaker, Microwave, Owned Burglar Alarm, Purifier/Sink, Refrigerator, Smoke Detector, Wall Oven, Washer, Water Softener/Filter Owned
Furnishings Furniture For Sale
Exterior
Exterior Feature Exterior Lights, Fence, High Impact Doors, Open Balcony
Garage Attached
Garage Spaces 2.0
Pool Below Ground Pool, Free Form, Gunite
Waterfront No
Water Access N
View Pool Area View
Roof Type Metal Roof
Private Pool No
Building
Lot Description Less Than 1/4 Acre Lot
Foundation Cbs Construction
Sewer Municipal Sewer
Water Municipal Water
Construction Status Resale
Others
Pets Allowed Yes
Senior Community No HOPA
Restrictions No Restrictions
Acceptable Financing Cash, Conventional
Membership Fee Required No
Listing Terms Cash, Conventional
Special Listing Condition As Is
Pets Description No Restrictions


“Our team is available for any questions you have! We take pride in educating our customers on the lifestyle of our area and the lifecycle of a transaction.
We are here for you every step of the way.”






