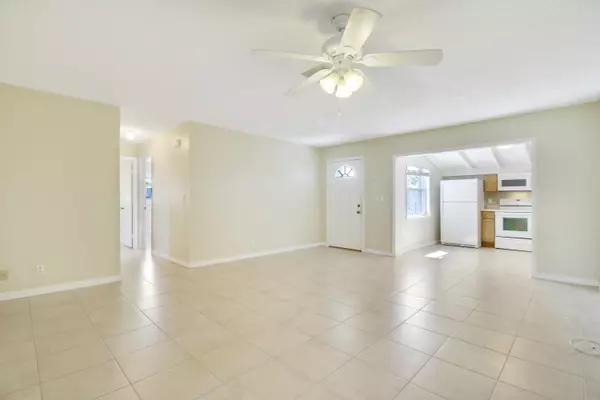
2 Beds
2 Baths
1,038 SqFt
2 Beds
2 Baths
1,038 SqFt
Key Details
Property Type Single Family Home
Sub Type Villa
Listing Status Pending
Purchase Type For Sale
Square Footage 1,038 sqft
Price per Sqft $307
Subdivision Sims Creek As
MLS Listing ID RX-11029100
Style < 4 Floors,Villa
Bedrooms 2
Full Baths 2
Construction Status Resale
HOA Fees $356/mo
HOA Y/N Yes
Leases Per Year 2
Year Built 1981
Annual Tax Amount $3,603
Tax Year 2023
Lot Size 5,719 Sqft
Property Description
Location
State FL
County Palm Beach
Community Sims Creek
Area 5100
Zoning R2(cit
Rooms
Other Rooms Family, Florida, Laundry-Inside, Laundry-Util/Closet
Master Bath Combo Tub/Shower, Mstr Bdrm - Ground
Interior
Interior Features Built-in Shelves, Entry Lvl Lvng Area, French Door, Pantry, Split Bedroom, Volume Ceiling, Walk-in Closet
Heating Central, Electric
Cooling Ceiling Fan, Central, Electric
Flooring Tile
Furnishings Unfurnished
Exterior
Exterior Feature Auto Sprinkler, Fence, Open Patio, Screen Porch, Shutters
Garage 2+ Spaces, Assigned, Street, Vehicle Restrictions
Community Features Disclosure, Sold As-Is
Utilities Available Cable, Electric, Public Sewer, Public Water
Amenities Available Clubhouse, Pool, Sidewalks, Street Lights
Waterfront No
Waterfront Description None
Water Access Desc Common Dock,No Wake Zone
View Other
Roof Type Comp Shingle
Present Use Disclosure,Sold As-Is
Exposure Southwest
Private Pool No
Building
Lot Description < 1/4 Acre, Paved Road, Public Road, Sidewalks, Zero Lot
Story 1.00
Unit Features Corner
Foundation CBS, Stucco
Unit Floor 1
Construction Status Resale
Schools
Elementary Schools Jerry Thomas Elementary School
Middle Schools Independence Middle School
High Schools Jupiter High School
Others
Pets Allowed Yes
HOA Fee Include Cable,Common Areas,Insurance-Bldg,Maintenance-Exterior,Management Fees,Pest Control,Pool Service,Reserve Funds
Senior Community No Hopa
Restrictions Buyer Approval,Commercial Vehicles Prohibited,Interview Required,Lease OK,Lease OK w/Restrict,Tenant Approval
Security Features None
Acceptable Financing Cash, Conventional, FHA, VA
Membership Fee Required No
Listing Terms Cash, Conventional, FHA, VA
Financing Cash,Conventional,FHA,VA
Pets Description No Aggressive Breeds, Number Limit

“Our team is available for any questions you have! We take pride in educating our customers on the lifestyle of our area and the lifecycle of a transaction.
We are here for you every step of the way.”






