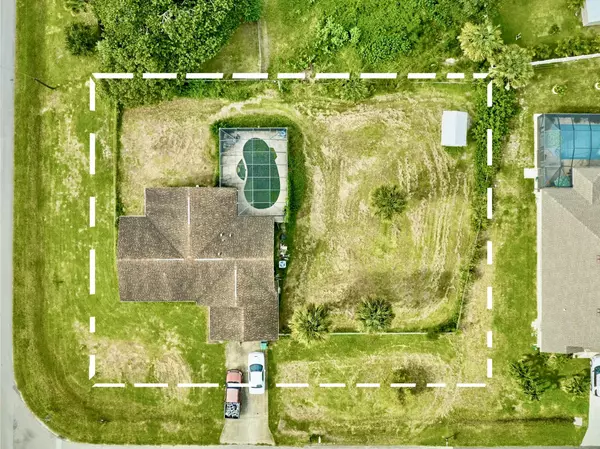
3 Beds
2 Baths
1,601 SqFt
3 Beds
2 Baths
1,601 SqFt
Key Details
Property Type Single Family Home
Sub Type Single Family Detached
Listing Status Pending
Purchase Type For Sale
Square Footage 1,601 sqft
Price per Sqft $202
Subdivision Sebastian Highlands Unit 10
MLS Listing ID RX-11027457
Bedrooms 3
Full Baths 2
Construction Status Resale
HOA Y/N No
Year Built 1987
Annual Tax Amount $4,333
Tax Year 2023
Lot Size 0.520 Acres
Property Description
Location
State FL
County Indian River
Area 6351 - Sebastian (Ir)
Zoning RS-10
Rooms
Other Rooms Family, Laundry-Garage
Master Bath Separate Shower
Interior
Interior Features Ctdrl/Vault Ceilings, Entry Lvl Lvng Area, Pantry, Split Bedroom, Walk-in Closet
Heating Central, Electric
Cooling Central, Electric
Flooring Concrete, Laminate, Tile
Furnishings Unfurnished
Exterior
Exterior Feature Fence, Screened Patio, Shed
Garage 2+ Spaces, Garage - Attached
Garage Spaces 2.0
Pool Inground, Screened, Spa
Utilities Available Cable, Electric, Public Water, Septic, Water Available
Amenities Available None
Waterfront No
Waterfront Description None
View Other
Roof Type Comp Shingle
Exposure South
Private Pool Yes
Building
Lot Description 1/2 to < 1 Acre
Story 1.00
Foundation Frame
Construction Status Resale
Others
Pets Allowed Yes
HOA Fee Include None
Senior Community No Hopa
Restrictions None
Acceptable Financing Cash, Conventional
Membership Fee Required No
Listing Terms Cash, Conventional
Financing Cash,Conventional
Pets Description No Restrictions

“Our team is available for any questions you have! We take pride in educating our customers on the lifestyle of our area and the lifecycle of a transaction.
We are here for you every step of the way.”






