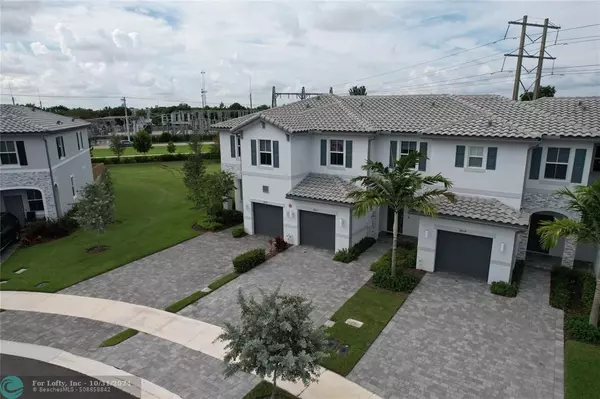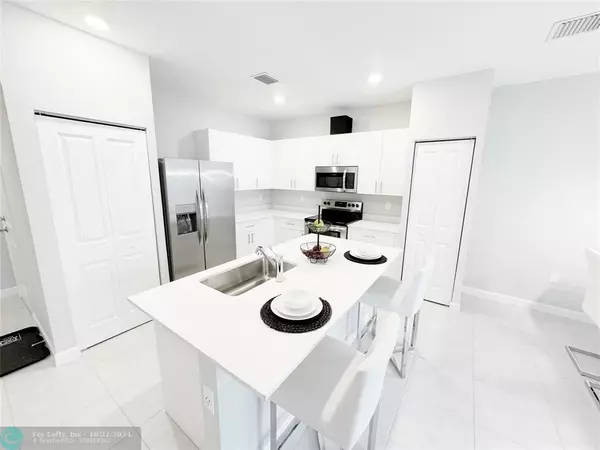
3 Beds
2.5 Baths
1,344 SqFt
3 Beds
2.5 Baths
1,344 SqFt
Key Details
Property Type Townhouse
Sub Type Townhouse
Listing Status Active
Purchase Type For Sale
Square Footage 1,344 sqft
Price per Sqft $502
Subdivision Sunset Trails
MLS Listing ID F10465542
Style Townhouse Fee Simple
Bedrooms 3
Full Baths 2
Half Baths 1
Construction Status New Construction
HOA Fees $153/mo
HOA Y/N Yes
Year Built 2023
Annual Tax Amount $1,902
Tax Year 2023
Property Description
Location
State FL
County Broward County
Community Sunset Trails
Area North Broward 441 To Everglades (3611-3642)
Building/Complex Name Sunset Trails
Rooms
Bedroom Description Master Bedroom Upstairs
Other Rooms No Additional Rooms
Dining Room Eat-In Kitchen, Family/Dining Combination, Formal Dining
Interior
Interior Features First Floor Entry
Heating Electric Heat
Cooling Electric Cooling
Flooring Carpeted Floors, Tile Floors
Equipment Automatic Garage Door Opener, Dishwasher, Dryer, Electric Range, Electric Water Heater, Microwave, Refrigerator, Washer
Furnishings Furnished
Exterior
Exterior Feature High Impact Doors, Patio, Privacy Wall
Garage Attached
Garage Spaces 1.0
Community Features Gated Community
Amenities Available Child Play Area, Clubhouse-Clubroom, Pool
Waterfront No
Water Access N
Private Pool No
Building
Unit Features Garden View
Foundation Cbs Construction
Unit Floor 1
Construction Status New Construction
Others
Pets Allowed Yes
HOA Fee Include 153
Senior Community No HOPA
Restrictions No Restrictions,Ok To Lease
Security Features Complex Fenced,Other Security
Acceptable Financing Cash, Conventional, FHA-Va Approved
Membership Fee Required No
Listing Terms Cash, Conventional, FHA-Va Approved
Special Listing Condition As Is
Pets Description No Aggressive Breeds


“Our team is available for any questions you have! We take pride in educating our customers on the lifestyle of our area and the lifecycle of a transaction.
We are here for you every step of the way.”






