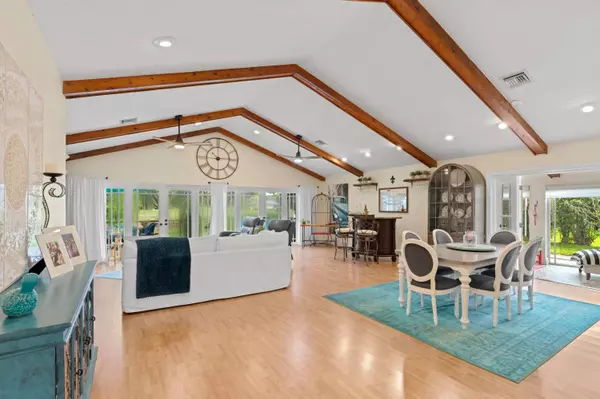
3 Beds
2.1 Baths
2,317 SqFt
3 Beds
2.1 Baths
2,317 SqFt
Key Details
Property Type Single Family Home
Sub Type Single Family Detached
Listing Status Active
Purchase Type For Sale
Square Footage 2,317 sqft
Price per Sqft $345
Subdivision Boca Greens 1
MLS Listing ID RX-11026593
Style Contemporary,Traditional
Bedrooms 3
Full Baths 2
Half Baths 1
Construction Status Resale
HOA Fees $260/mo
HOA Y/N Yes
Year Built 1981
Annual Tax Amount $9,721
Tax Year 2023
Lot Size 10,814 Sqft
Property Description
Location
State FL
County Palm Beach
Community Boca Greens
Area 4580
Zoning RE
Rooms
Other Rooms Attic, Convertible Bedroom, Family, Laundry-Util/Closet
Master Bath Dual Sinks, Mstr Bdrm - Ground, Mstr Bdrm - Sitting, Separate Shower, Separate Tub, Spa Tub & Shower
Interior
Interior Features Built-in Shelves, Closet Cabinets, Ctdrl/Vault Ceilings, Entry Lvl Lvng Area, French Door, Kitchen Island, Pantry, Roman Tub, Split Bedroom, Walk-in Closet
Heating Central, Electric
Cooling Central, Electric
Flooring Ceramic Tile, Laminate
Furnishings Unfurnished
Exterior
Exterior Feature Custom Lighting, Screened Patio
Garage 2+ Spaces, Driveway, Garage - Building
Garage Spaces 2.0
Community Features Gated Community
Utilities Available Cable, Electric, Public Sewer, Public Water
Amenities Available Bike - Jog, Fitness Trail, Golf Course, Sidewalks, Street Lights, Tennis
Waterfront Yes
Waterfront Description Lake
View Golf, Lake
Roof Type Concrete Tile
Exposure South
Private Pool No
Building
Lot Description < 1/4 Acre, Paved Road, Sidewalks
Story 1.00
Unit Features On Golf Course
Foundation CBS
Construction Status Resale
Schools
Elementary Schools Sunrise Park Elementary School
Middle Schools Eagles Landing Middle School
High Schools Olympic Heights Community High
Others
Pets Allowed Yes
HOA Fee Include Cable,Common Areas,Management Fees,Reserve Funds
Senior Community No Hopa
Restrictions Buyer Approval,No Lease 1st Year,Tenant Approval
Security Features Gate - Manned
Acceptable Financing Cash, Conventional, FHA
Membership Fee Required No
Listing Terms Cash, Conventional, FHA
Financing Cash,Conventional,FHA
Pets Description No Aggressive Breeds, Number Limit

“Our team is available for any questions you have! We take pride in educating our customers on the lifestyle of our area and the lifecycle of a transaction.
We are here for you every step of the way.”






