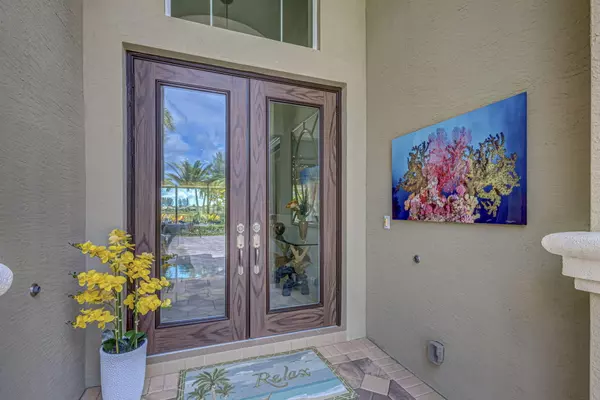
3 Beds
3.1 Baths
3,021 SqFt
3 Beds
3.1 Baths
3,021 SqFt
Key Details
Property Type Single Family Home
Sub Type Single Family Detached
Listing Status Active
Purchase Type For Sale
Square Footage 3,021 sqft
Price per Sqft $496
Subdivision Bay Hill Estates
MLS Listing ID RX-11026112
Bedrooms 3
Full Baths 3
Half Baths 1
Construction Status Resale
HOA Fees $294/mo
HOA Y/N Yes
Year Built 2013
Annual Tax Amount $8,864
Tax Year 2023
Lot Size 0.500 Acres
Property Description
Location
State FL
County Palm Beach
Community Preserve At Bay Hill Estates
Area 5540
Zoning RES
Rooms
Other Rooms Den/Office, Laundry-Util/Closet
Master Bath Dual Sinks, Mstr Bdrm - Ground, Separate Tub
Interior
Interior Features Bar, Fireplace(s), Walk-in Closet
Heating Central Building
Cooling Central
Flooring Ceramic Tile
Furnishings Partially Furnished,Unfurnished
Exterior
Garage Spaces 2.0
Pool Heated, Salt Chlorination
Community Features Gated Community
Utilities Available Cable, Public Sewer, Public Water
Amenities Available Bike - Jog, Park, Playground, Sidewalks
Waterfront Yes
Waterfront Description Lake
Exposure West
Private Pool Yes
Building
Lot Description 1/2 to < 1 Acre
Story 1.00
Foundation CBS
Unit Floor 1
Construction Status Resale
Others
Pets Allowed Yes
Senior Community No Hopa
Restrictions Other
Acceptable Financing Cash, Conventional
Membership Fee Required No
Listing Terms Cash, Conventional
Financing Cash,Conventional

“Our team is available for any questions you have! We take pride in educating our customers on the lifestyle of our area and the lifecycle of a transaction.
We are here for you every step of the way.”






