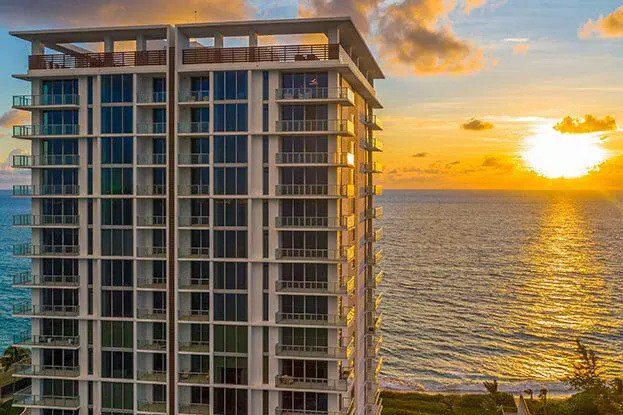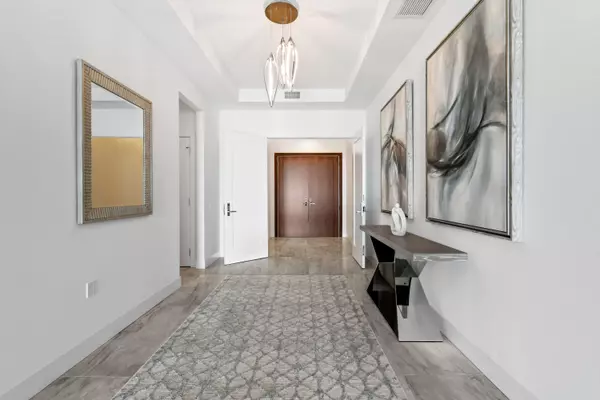
4 Beds
5 Baths
3,907 SqFt
4 Beds
5 Baths
3,907 SqFt
Key Details
Property Type Condo
Sub Type Condo/Coop
Listing Status Active
Purchase Type For Sale
Square Footage 3,907 sqft
Price per Sqft $1,190
Subdivision 5000 North Ocean
MLS Listing ID RX-11024818
Style 4+ Floors,Contemporary
Bedrooms 4
Full Baths 5
Construction Status Resale
HOA Fees $3,828/mo
HOA Y/N Yes
Min Days of Lease 365
Leases Per Year 1
Year Built 2020
Annual Tax Amount $80,400
Tax Year 2023
Lot Size 3.845 Acres
Property Description
Location
State FL
County Palm Beach
Community 5000 North Ocean
Area 5240
Zoning RM-20(
Rooms
Other Rooms Den/Office, Laundry-Util/Closet, Recreation, Storage
Master Bath 2 Master Baths, Dual Sinks, Mstr Bdrm - Ground, Separate Shower, Separate Tub
Interior
Interior Features Bar, Custom Mirror, Elevator, Entry Lvl Lvng Area, Fire Sprinkler, Foyer, Kitchen Island, Pantry, Roman Tub, Volume Ceiling, Walk-in Closet, Wet Bar
Heating Central, Electric
Cooling Central, Central Building
Flooring Ceramic Tile, Marble
Furnishings Unfurnished
Exterior
Exterior Feature Auto Sprinkler, Covered Patio, Custom Lighting, Open Patio, Summer Kitchen, Zoned Sprinkler
Garage 2+ Spaces, Assigned, Covered, Drive - Circular, Drive - Decorative, Driveway, Garage - Attached, Garage - Building, Under Building
Garage Spaces 2.0
Community Features Sold As-Is, Gated Community
Utilities Available Cable, Gas Natural, Public Water, Underground
Amenities Available Bike Storage, Cabana, Community Room, Elevator, Fitness Center, Lobby, Manager on Site, Pool, Sidewalks, Street Lights, Trash Chute
Waterfront Yes
Waterfront Description Directly on Sand,Intracoastal,Ocean Access,Oceanfront
View Ocean
Roof Type Built-Up
Present Use Sold As-Is
Exposure East
Private Pool No
Building
Lot Description 3 to < 4 Acres, East of US-1
Story 19.00
Unit Features Corner
Foundation CBS, Concrete, Stucco
Unit Floor 1
Construction Status Resale
Schools
Elementary Schools Lincoln Elementary School
Middle Schools John F. Kennedy Middle School
High Schools William T. Dwyer High School
Others
Pets Allowed Yes
HOA Fee Include Cable,Common Areas,Elevator,Fidelity Bond,Gas,Hot Water,Insurance-Bldg,Lawn Care,Legal/Accounting,Maintenance-Exterior,Maintenance-Interior,Management Fees,Manager,Parking,Pest Control,Pool Service,Recrtnal Facility,Reserve Funds,Roof Maintenance,Security,Sewer,Trash Removal,Water
Senior Community No Hopa
Restrictions Commercial Vehicles Prohibited,Lease OK w/Restrict,Maximum # Vehicles,No RV,Tenant Approval
Security Features Entry Phone,Gate - Manned,Lobby,Private Guard,Security Patrol
Acceptable Financing Cash, Conventional
Membership Fee Required No
Listing Terms Cash, Conventional
Financing Cash,Conventional
Pets Description No Aggressive Breeds

“Our team is available for any questions you have! We take pride in educating our customers on the lifestyle of our area and the lifecycle of a transaction.
We are here for you every step of the way.”






