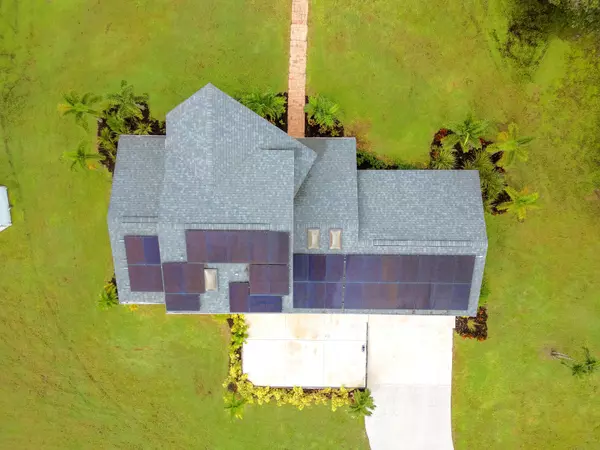
5 Beds
3.1 Baths
2,732 SqFt
5 Beds
3.1 Baths
2,732 SqFt
Key Details
Property Type Single Family Home
Sub Type Single Family Detached
Listing Status Active
Purchase Type For Sale
Square Footage 2,732 sqft
Price per Sqft $603
Subdivision Palm City Farms
MLS Listing ID RX-11023017
Bedrooms 5
Full Baths 3
Half Baths 1
Construction Status Resale
HOA Y/N No
Year Built 1989
Annual Tax Amount $13,416
Tax Year 2023
Lot Size 4.700 Acres
Property Description
Location
State FL
County Martin
Area 10 - Palm City West/Indiantown
Zoning res
Rooms
Other Rooms Family, Garage Apartment, Laundry-Inside, Maid/In-Law, Recreation, Storage, Util-Garage, Workshop
Master Bath Mstr Bdrm - Ground, Spa Tub & Shower, Whirlpool Spa
Interior
Interior Features Bar, Ctdrl/Vault Ceilings, Entry Lvl Lvng Area, Foyer, Pantry, Roman Tub, Sky Light(s), Split Bedroom, Walk-in Closet
Heating Central
Cooling Ceiling Fan, Central
Flooring Ceramic Tile, Laminate, Wood Floor
Furnishings Unfurnished
Exterior
Exterior Feature Extra Building, Fence, Fruit Tree(s), Outdoor Shower, Room for Pool, Shed, Shutters, Solar Panels, Utility Barn, Zoned Sprinkler
Garage 2+ Spaces, Driveway, Garage - Building, Garage - Detached, Golf Cart, RV/Boat
Garage Spaces 4.0
Community Features Sold As-Is
Utilities Available Septic, Well Water
Amenities Available Horses Permitted
Waterfront No
Waterfront Description Pond
View Pond
Roof Type Comp Shingle,Metal
Present Use Sold As-Is
Exposure North
Private Pool No
Building
Lot Description 4 to < 5 Acres, 5 to <10 Acres
Story 2.00
Foundation Frame
Construction Status Resale
Schools
Elementary Schools Citrus Grove Elementary
Middle Schools Hidden Oaks Middle School
High Schools South Fork High School
Others
Pets Allowed Yes
Senior Community No Hopa
Restrictions None
Security Features Gate - Unmanned
Acceptable Financing Cash, Conventional
Horse Property 2.00
Membership Fee Required No
Listing Terms Cash, Conventional
Financing Cash,Conventional
Pets Description Horses Allowed, No Restrictions

“Our team is available for any questions you have! We take pride in educating our customers on the lifestyle of our area and the lifecycle of a transaction.
We are here for you every step of the way.”






