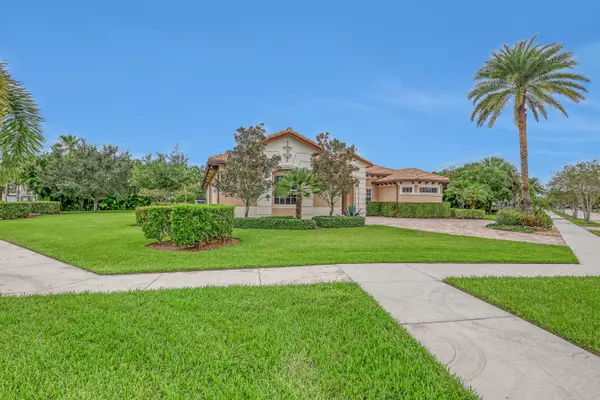
4 Beds
3 Baths
3,046 SqFt
4 Beds
3 Baths
3,046 SqFt
Key Details
Property Type Single Family Home
Sub Type Single Family Detached
Listing Status Active
Purchase Type For Sale
Square Footage 3,046 sqft
Price per Sqft $541
Subdivision Rialto
MLS Listing ID RX-11021891
Style Mediterranean
Bedrooms 4
Full Baths 3
Construction Status Resale
HOA Fees $411/mo
HOA Y/N Yes
Year Built 2013
Annual Tax Amount $22,759
Tax Year 2023
Lot Size 0.505 Acres
Property Description
Location
State FL
County Palm Beach
Community Rialto
Area 5070
Zoning RR(cit
Rooms
Other Rooms Cabana Bath, Den/Office, Family, Laundry-Util/Closet, Maid/In-Law
Master Bath Dual Sinks, Mstr Bdrm - Ground, Separate Shower, Separate Tub
Interior
Interior Features Entry Lvl Lvng Area, Kitchen Island, Split Bedroom, Walk-in Closet
Heating Central, Electric
Cooling Central, Electric
Flooring Tile, Wood Floor
Furnishings Furniture Negotiable
Exterior
Exterior Feature Auto Sprinkler, Awnings, Covered Patio, Custom Lighting, Room for Pool, Solar Panels
Garage 2+ Spaces, Drive - Circular, Drive - Decorative, Garage - Attached
Garage Spaces 3.0
Community Features Sold As-Is, Survey, Gated Community
Utilities Available Cable, Electric, Public Sewer, Public Water
Amenities Available Basketball, Bike - Jog, Bike Storage, Clubhouse, Fitness Center, Game Room, Manager on Site, Picnic Area, Playground, Pool, Sidewalks, Spa-Hot Tub, Street Lights, Tennis
Waterfront Yes
Waterfront Description Lake
View Garden, Lake
Roof Type Barrel
Present Use Sold As-Is,Survey
Handicap Access Level
Exposure North
Private Pool No
Building
Lot Description 1/2 to < 1 Acre
Story 1.00
Unit Features Corner
Foundation CBS
Construction Status Resale
Schools
Elementary Schools Limestone Creek Elementary School
Middle Schools Jupiter Middle School
High Schools Jupiter High School
Others
Pets Allowed Yes
HOA Fee Include Common Areas,Lawn Care,Recrtnal Facility,Reserve Funds
Senior Community No Hopa
Restrictions Lease OK w/Restrict
Security Features Gate - Unmanned
Acceptable Financing Cash, Conventional
Membership Fee Required No
Listing Terms Cash, Conventional
Financing Cash,Conventional
Pets Description No Aggressive Breeds

“Our team is available for any questions you have! We take pride in educating our customers on the lifestyle of our area and the lifecycle of a transaction.
We are here for you every step of the way.”






