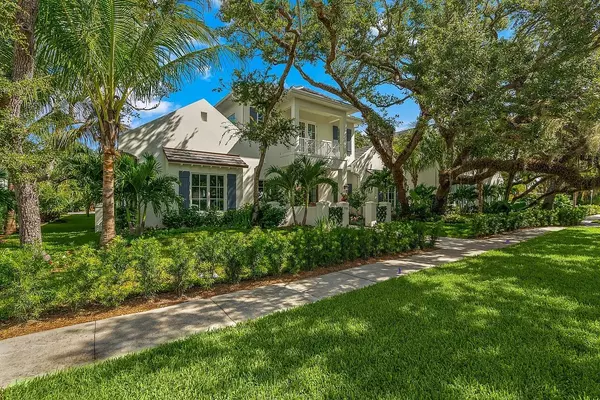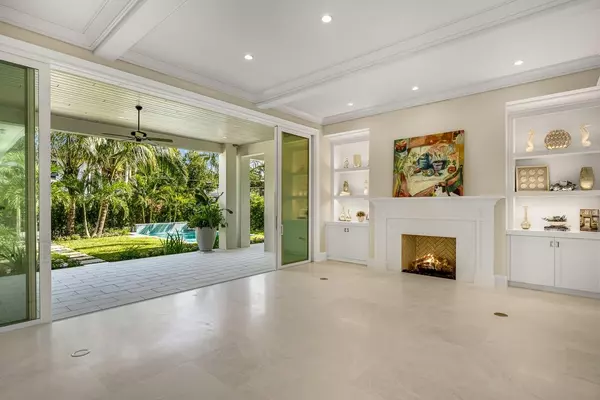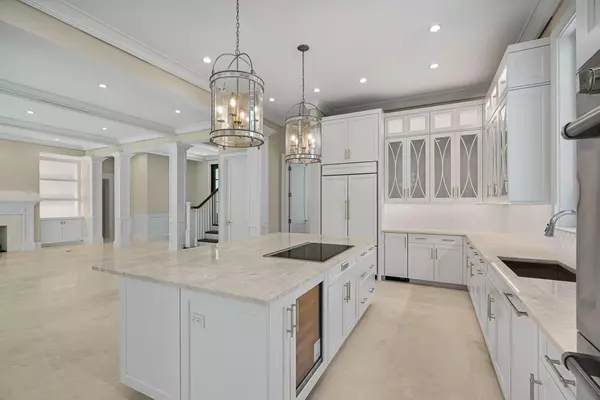
3 Beds
3.1 Baths
3,573 SqFt
3 Beds
3.1 Baths
3,573 SqFt
OPEN HOUSE
Sat Nov 23, 12:00pm - 4:00pm
Sun Nov 24, 12:00pm - 4:00pm
Key Details
Property Type Single Family Home
Sub Type Single Family Detached
Listing Status Active
Purchase Type For Sale
Square Footage 3,573 sqft
Price per Sqft $1,395
Subdivision Vero Beach Estates
MLS Listing ID RX-11020670
Bedrooms 3
Full Baths 3
Half Baths 1
Construction Status New Construction
HOA Y/N No
Year Built 2024
Annual Tax Amount $7,517
Tax Year 2023
Lot Size 0.260 Acres
Property Description
Location
State FL
County Indian River
Area 6311 - Beach City (Ir)
Zoning R-1
Rooms
Other Rooms Den/Office, Family, Storage
Master Bath Dual Sinks, Mstr Bdrm - Ground, Separate Shower, Separate Tub
Interior
Interior Features Built-in Shelves, Ctdrl/Vault Ceilings, Entry Lvl Lvng Area, Fireplace(s), Kitchen Island, Upstairs Living Area
Heating Central
Cooling Central
Flooring Marble, Tile, Wood Floor
Furnishings Unfurnished
Exterior
Exterior Feature Built-in Grill, Fence, Open Patio
Garage 2+ Spaces, Driveway, Garage - Attached
Garage Spaces 2.0
Pool Inground, Spa
Utilities Available Electric, Public Sewer, Public Water
Amenities Available None
Waterfront No
Waterfront Description None
View Garden, Pool
Exposure South
Private Pool Yes
Building
Lot Description 1/4 to 1/2 Acre
Story 2.00
Foundation Block, Concrete
Construction Status New Construction
Others
Pets Allowed Yes
Senior Community No Hopa
Restrictions None
Acceptable Financing Cash, Conventional
Membership Fee Required No
Listing Terms Cash, Conventional
Financing Cash,Conventional

“Our team is available for any questions you have! We take pride in educating our customers on the lifestyle of our area and the lifecycle of a transaction.
We are here for you every step of the way.”






