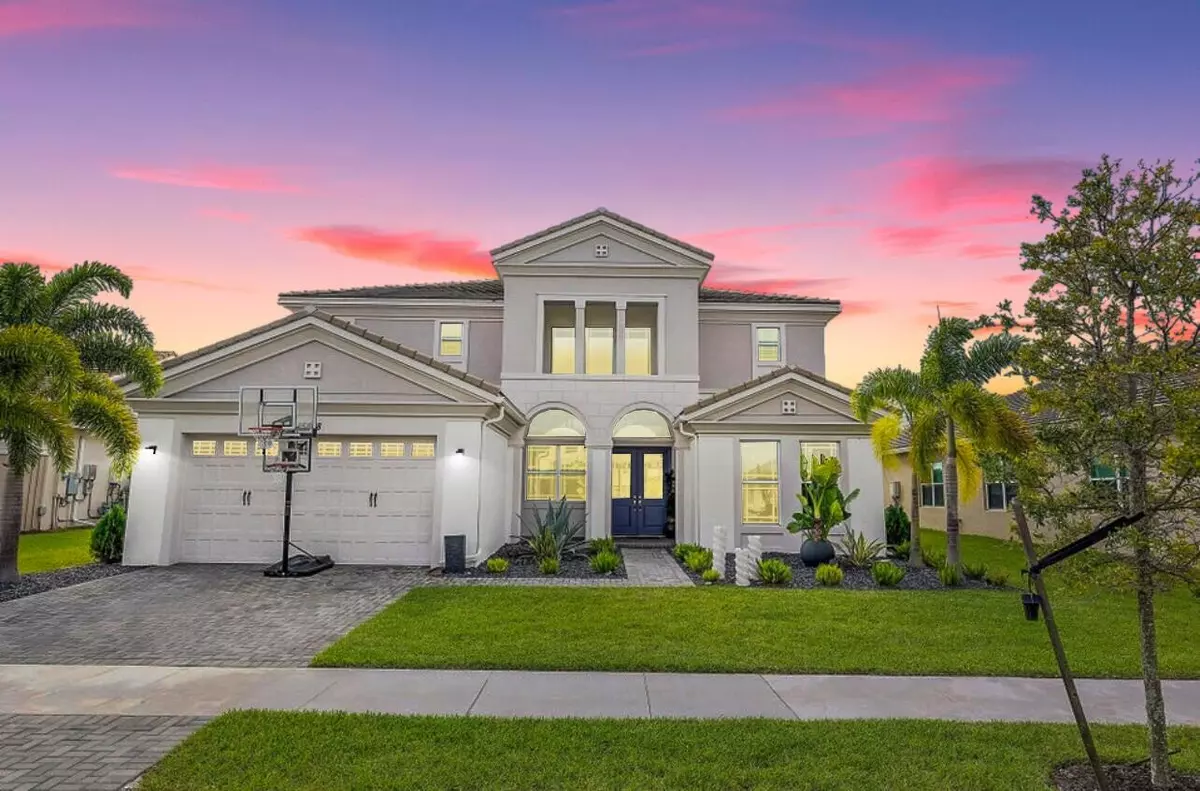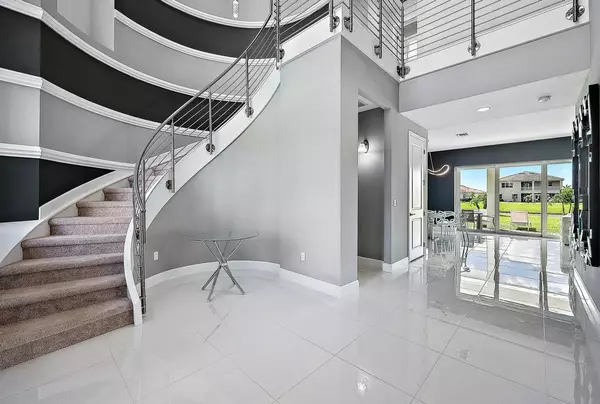
5 Beds
4.1 Baths
4,110 SqFt
5 Beds
4.1 Baths
4,110 SqFt
Key Details
Property Type Single Family Home
Sub Type Single Family Detached
Listing Status Active
Purchase Type For Rent
Square Footage 4,110 sqft
Subdivision Meadows Of Westlake
MLS Listing ID RX-11020488
Bedrooms 5
Full Baths 4
Half Baths 1
HOA Y/N No
Min Days of Lease 365
Year Built 2021
Property Description
Location
State FL
County Palm Beach
Area 5540
Rooms
Other Rooms Attic, Den/Office, Family, Laundry-Inside
Master Bath Dual Sinks, Separate Shower
Interior
Interior Features Built-in Shelves, Entry Lvl Lvng Area, Foyer, Kitchen Island, Laundry Tub, Split Bedroom, Walk-in Closet
Heating Central, Electric
Cooling Ceiling Fan, Central, Electric
Flooring Carpet, Tile
Furnishings Unfurnished
Exterior
Exterior Feature Open Balcony, Open Patio
Garage 2+ Spaces, Driveway, Garage - Attached
Garage Spaces 2.0
Community Features Gated Community
Amenities Available Clubhouse, Fitness Center, Pool, Sidewalks, Spa-Hot Tub, Street Lights, Tennis
Waterfront No
Waterfront Description None
Exposure North
Private Pool No
Building
Lot Description < 1/4 Acre, Paved Road, Sidewalks, West of US-1
Story 2.00
Schools
Elementary Schools Golden Grove Elementary School
Middle Schools Osceola Creek Middle School
High Schools Seminole Ridge Community High School
Others
Pets Allowed Yes
Senior Community No Hopa
Restrictions No Smoking
Miscellaneous Central A/C,Community Pool,Den/Family Room,Garage - 2 Car,Security Deposit,Tenant Approval,Tennis,Washer / Dryer

“Our team is available for any questions you have! We take pride in educating our customers on the lifestyle of our area and the lifecycle of a transaction.
We are here for you every step of the way.”






