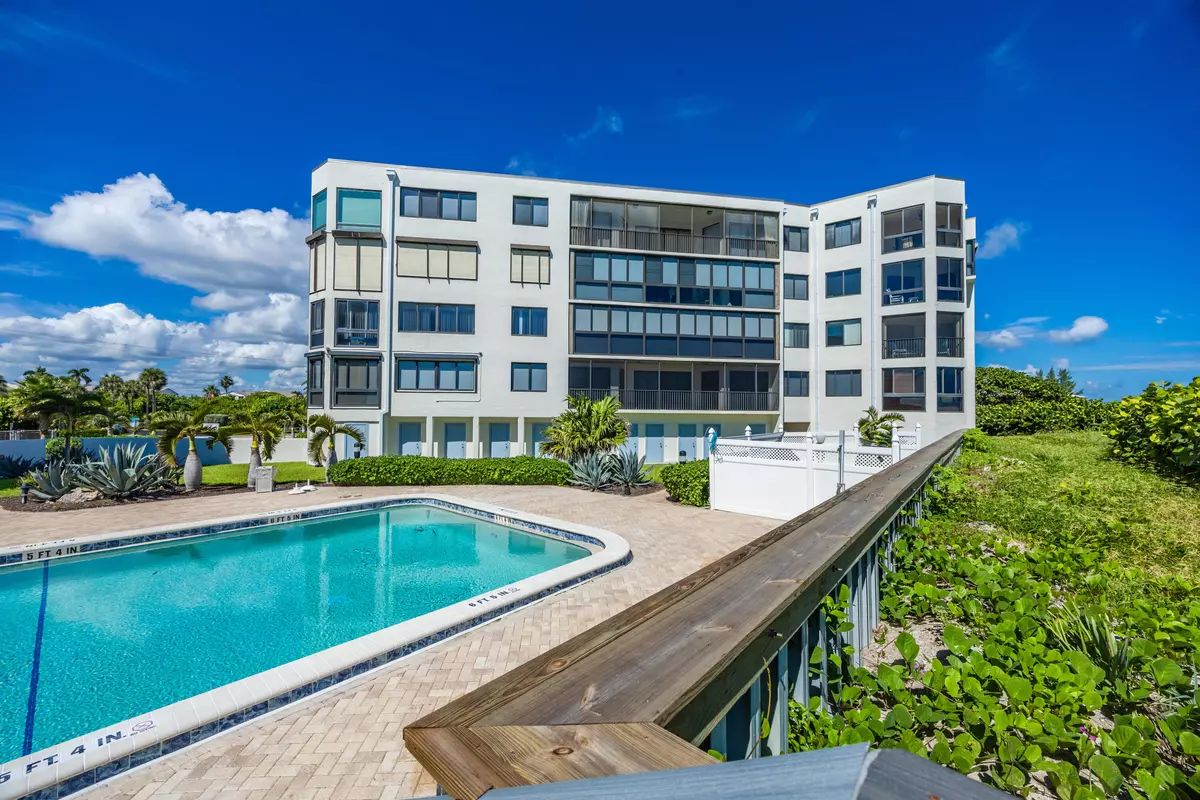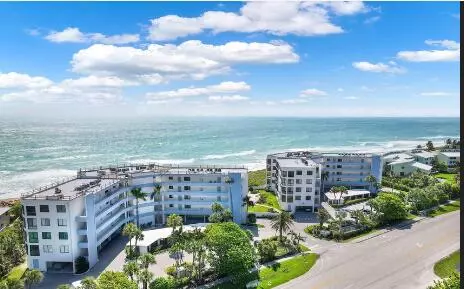
2 Beds
2 Baths
1,370 SqFt
2 Beds
2 Baths
1,370 SqFt
Key Details
Property Type Condo
Sub Type Condo/Coop
Listing Status Active
Purchase Type For Sale
Square Footage 1,370 sqft
Price per Sqft $459
Subdivision Oceanview
MLS Listing ID RX-11019227
Style Mid Century
Bedrooms 2
Full Baths 2
Construction Status Resale
HOA Fees $1,000/mo
HOA Y/N Yes
Min Days of Lease 30
Year Built 1979
Annual Tax Amount $6,091
Tax Year 2024
Property Description
Location
State FL
County Martin
Area 1 - Hutchinson Island - Martin County
Zoning 0400-Condo-Res
Rooms
Other Rooms Laundry-Inside, Laundry-Util/Closet, Recreation, Storage
Master Bath Dual Sinks, Mstr Bdrm - Sitting, Separate Shower
Interior
Interior Features Closet Cabinets, Elevator, Foyer, Pantry
Heating Central Individual, Electric
Cooling Ceiling Fan, Electric
Flooring Carpet, Concrete, Tile
Furnishings Partially Furnished
Exterior
Exterior Feature Built-in Grill, Cabana, Custom Lighting, Fence, Outdoor Shower, Shutters, Tennis Court
Garage Assigned, Covered, Deeded, Guest, Under Building, Vehicle Restrictions
Pool Concrete, Heated, Inground
Community Features Deed Restrictions, Home Warranty, Sold As-Is
Utilities Available Cable, Electric, Public Sewer, Public Water
Amenities Available Boating, Cabana, Clubhouse, Community Room, Elevator, Extra Storage, Fitness Center, Game Room, Pool, Shuffleboard, Sidewalks, Spa-Hot Tub, Street Lights, Tennis, Trash Chute
Waterfront Yes
Waterfront Description Directly on Sand,Marina,Ocean Access,Oceanfront,Seawall
Water Access Desc Exclusive Use,Marina,Up to 40 Ft Boat,Wake Zone
View Intracoastal, Marina, Ocean, Pool, River
Roof Type Comp Shingle,Concrete Tile,Other
Present Use Deed Restrictions,Home Warranty,Sold As-Is
Handicap Access Accessible Elevator Installed, Emergency Intercom
Exposure East
Private Pool No
Building
Lot Description 5 to <10 Acres, East of US-1, Paved Road, Private Road, Sidewalks
Story 4.00
Unit Features Corner
Foundation Block, CBS, Stucco
Unit Floor 206
Construction Status Resale
Schools
Elementary Schools Felix A Williams Elementary School
Middle Schools Stuart Middle School
High Schools Jensen Beach High School
Others
Pets Allowed Restricted
HOA Fee Include Common Areas,Common R.E. Tax,Electric,Elevator,Insurance-Bldg,Janitor,Lawn Care,Maintenance-Exterior,Management Fees,Manager,Parking,Pest Control,Pool Service,Recrtnal Facility,Reserve Funds,Roof Maintenance,Sewer,Trash Removal,Water
Senior Community No Hopa
Restrictions Lease OK w/Restrict,Maximum # Vehicles,No Lease 1st Year,No RV
Security Features Security Light
Acceptable Financing Cash, Conventional, FHA
Membership Fee Required No
Listing Terms Cash, Conventional, FHA
Financing Cash,Conventional,FHA

“Our team is available for any questions you have! We take pride in educating our customers on the lifestyle of our area and the lifecycle of a transaction.
We are here for you every step of the way.”






