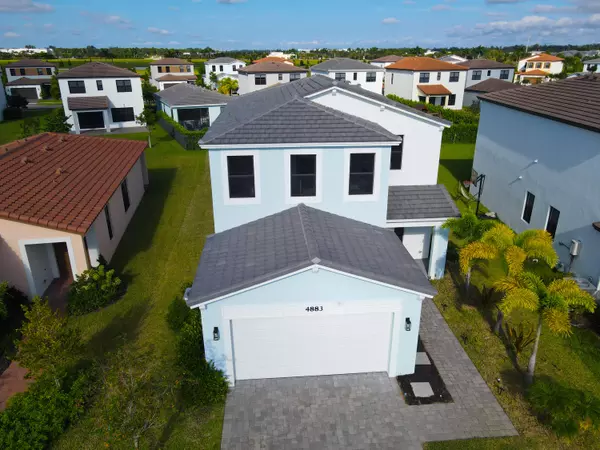
4 Beds
3.1 Baths
2,512 SqFt
4 Beds
3.1 Baths
2,512 SqFt
Key Details
Property Type Single Family Home
Sub Type Single Family Detached
Listing Status Active Under Contract
Purchase Type For Rent
Square Footage 2,512 sqft
Subdivision Sky Cove South Phase 1 A
MLS Listing ID RX-11018210
Bedrooms 4
Full Baths 3
Half Baths 1
HOA Y/N No
Min Days of Lease 365
Year Built 2022
Property Description
Location
State FL
County Palm Beach
Area 5540
Rooms
Other Rooms Family, Open Porch, Laundry-Inside, Loft
Master Bath Mstr Bdrm - Ground, Separate Shower, Mstr Bdrm - Upstairs
Interior
Interior Features Kitchen Island, Pantry
Heating Central Individual, Electric
Cooling Central Building, Electric
Flooring Carpet, Tile, Ceramic Tile
Furnishings Unfurnished
Exterior
Exterior Feature Auto Sprinkler, Open Patio, Covered Patio
Garage 2+ Spaces, Vehicle Restrictions, Driveway, Garage - Attached
Garage Spaces 2.0
Community Features Gated Community
Amenities Available Basketball, Fitness Trail, Cafe/Restaurant, Street Lights, Sidewalks, Pool, Fitness Center, Community Room, Clubhouse, Bike - Jog
Waterfront No
Waterfront Description None
View Garden
Exposure East
Private Pool No
Building
Lot Description < 1/4 Acre
Story 2.00
Unit Features Multi-Level
Unit Floor 1
Schools
Elementary Schools Golden Grove Elementary School
Middle Schools Osceola Creek Middle School
High Schools Seminole Ridge Community High School
Others
Pets Allowed Restricted
Senior Community No Hopa
Restrictions Tenant Approval,No RV,No Boat,Restrictions,Interview Required
Miscellaneous Community Pool,Recreation Facility,Garage - 2 Car,Tenant Approval,Central A/C,Security Deposit
Security Features Gate - Manned,Security Bars

“Our team is available for any questions you have! We take pride in educating our customers on the lifestyle of our area and the lifecycle of a transaction.
We are here for you every step of the way.”






