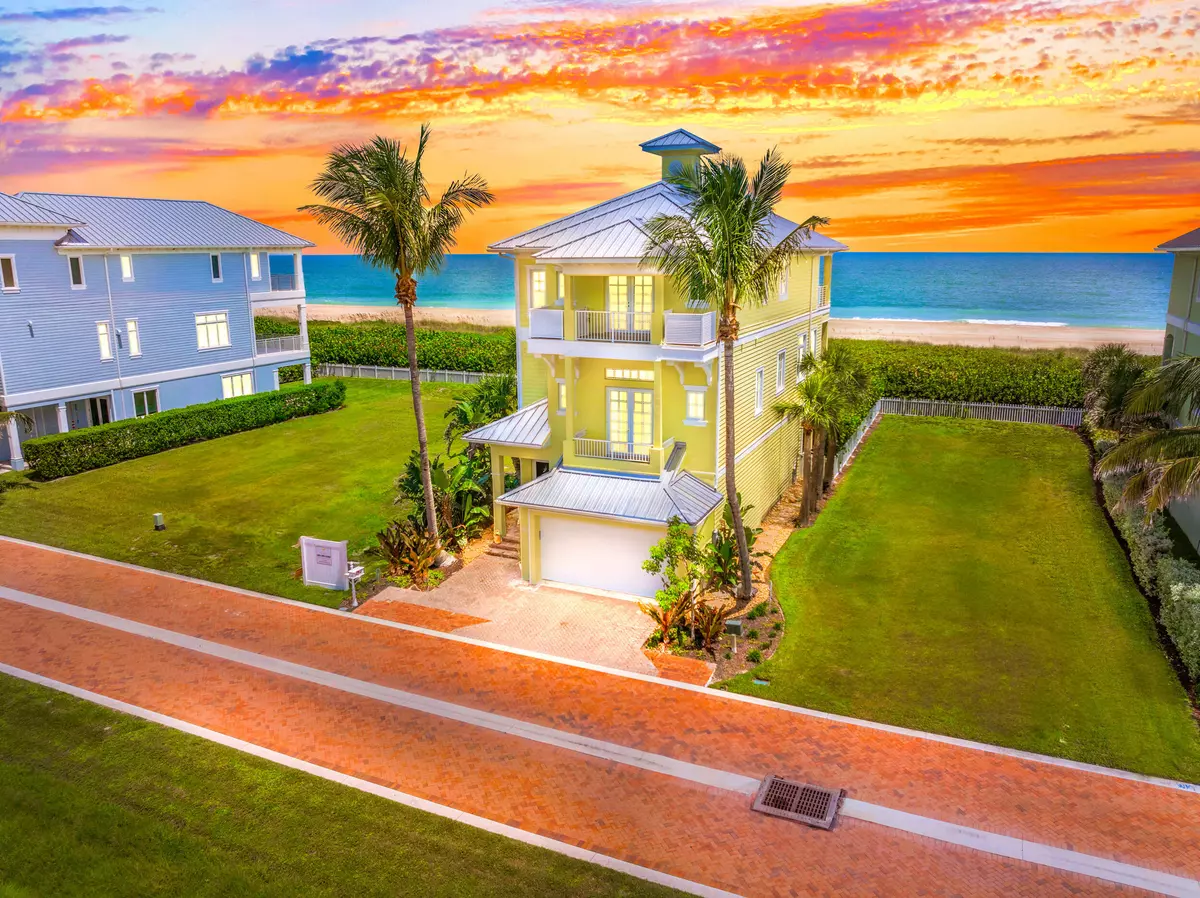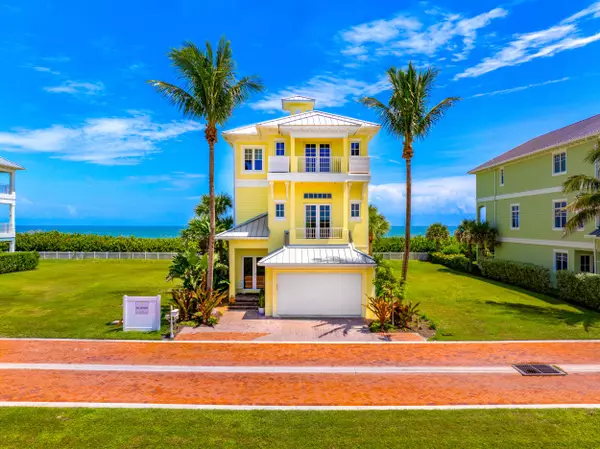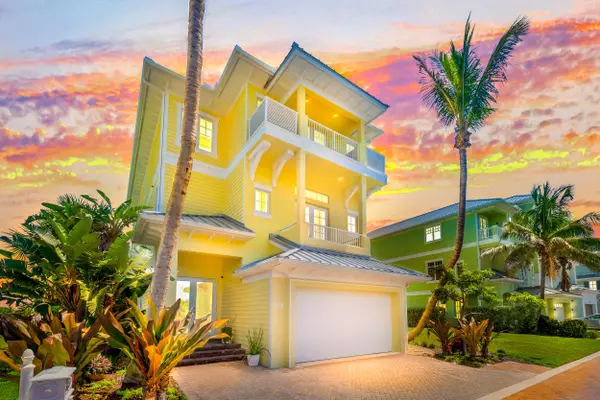
4 Beds
4.1 Baths
3,557 SqFt
4 Beds
4.1 Baths
3,557 SqFt
Key Details
Property Type Single Family Home
Sub Type Single Family Detached
Listing Status Active
Purchase Type For Sale
Square Footage 3,557 sqft
Price per Sqft $948
Subdivision Watersong Pud Plat No One
MLS Listing ID RX-11017080
Style Key West,Multi-Level
Bedrooms 4
Full Baths 4
Half Baths 1
Construction Status Resale
HOA Fees $485/mo
HOA Y/N Yes
Year Built 2008
Annual Tax Amount $30,520
Tax Year 2023
Lot Size 5,227 Sqft
Property Description
Location
State FL
County St. Lucie
Area 7010
Zoning PUD
Rooms
Other Rooms Attic, Den/Office, Family, Great, Laundry-Inside, Recreation, Storage, Util-Garage
Master Bath Bidet, Dual Sinks, Mstr Bdrm - Sitting, Mstr Bdrm - Upstairs, Separate Shower, Separate Tub
Interior
Interior Features Bar, Built-in Shelves, Closet Cabinets, Elevator, Fire Sprinkler, Fireplace(s), Foyer, Pantry, Roman Tub, Second/Third Floor Concrete, Split Bedroom, Volume Ceiling, Walk-in Closet
Heating Central, Electric
Cooling Ceiling Fan, Central, Electric
Flooring Tile, Wood Floor
Furnishings Unfurnished
Exterior
Exterior Feature Auto Sprinkler, Covered Balcony, Covered Patio, Fence, Open Balcony, Open Patio, Open Porch, Outdoor Shower, Room for Pool, Zoned Sprinkler
Garage 2+ Spaces, Driveway, Garage - Attached, Guest
Garage Spaces 3.0
Community Features Sold As-Is, Gated Community
Utilities Available Cable, Electric, Public Sewer, Public Water
Amenities Available Beach Access by Easement, Clubhouse, Pool, Sidewalks
Waterfront Yes
Waterfront Description Intracoastal,Oceanfront,River
View Ocean, River
Roof Type Metal
Present Use Sold As-Is
Exposure West
Private Pool No
Building
Lot Description < 1/4 Acre, East of US-1, Paved Road, Private Road, Sidewalks
Story 3.00
Foundation Block, CBS, Concrete
Construction Status Resale
Others
Pets Allowed Yes
HOA Fee Include Cable,Common Areas,Lawn Care,Pool Service,Reserve Funds,Security
Senior Community No Hopa
Restrictions Lease OK w/Restrict
Security Features Gate - Unmanned
Acceptable Financing Assumable-Qualify, Cash, Conventional, VA
Membership Fee Required No
Listing Terms Assumable-Qualify, Cash, Conventional, VA
Financing Assumable-Qualify,Cash,Conventional,VA

“Our team is available for any questions you have! We take pride in educating our customers on the lifestyle of our area and the lifecycle of a transaction.
We are here for you every step of the way.”






