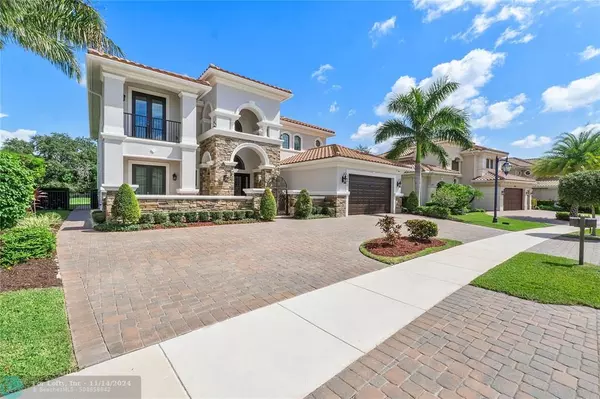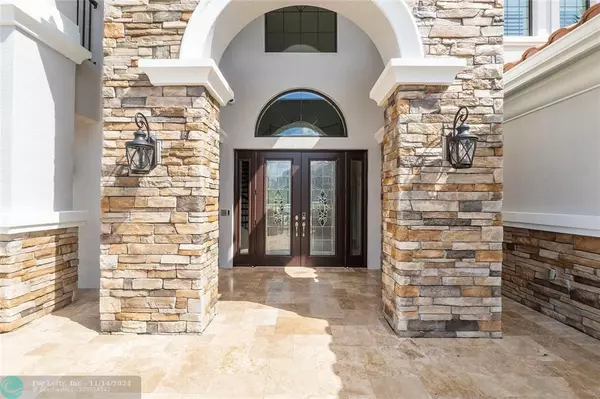
6 Beds
5 Baths
5,510 SqFt
6 Beds
5 Baths
5,510 SqFt
Key Details
Property Type Single Family Home
Sub Type Single
Listing Status Active
Purchase Type For Sale
Square Footage 5,510 sqft
Price per Sqft $453
Subdivision Parkland Golf And Country Club
MLS Listing ID F10456283
Style Pool Only
Bedrooms 6
Full Baths 5
Construction Status Resale
HOA Fees $1,281/qua
HOA Y/N Yes
Year Built 2018
Annual Tax Amount $28,382
Tax Year 2023
Lot Size 0.325 Acres
Property Description
Location
State FL
County Broward County
Community Parkland Golf And Cc
Area North Broward 441 To Everglades (3611-3642)
Zoning PRD
Rooms
Bedroom Description At Least 1 Bedroom Ground Level,Master Bedroom Upstairs
Other Rooms Den/Library/Office, Great Room
Dining Room Breakfast Area, Formal Dining
Interior
Interior Features First Floor Entry, Closet Cabinetry, Kitchen Island, Fireplace, Chandelier To Be Replaced, Walk-In Closets
Heating Central Heat
Cooling Ceiling Fans, Central Cooling
Flooring Carpeted Floors, Marble Floors, Wood Floors
Equipment Automatic Garage Door Opener, Central Vacuum, Dishwasher, Disposal, Dryer, Gas Range, Gas Water Heater, Microwave, Natural Gas, Other Equipment/Appliances, Refrigerator
Exterior
Exterior Feature Fence, High Impact Doors, Open Balcony
Garage Attached
Garage Spaces 3.0
Pool Below Ground Pool
Community Features Gated Community
Waterfront No
Water Access N
View Garden View
Roof Type Concrete Roof
Private Pool No
Building
Lot Description 1/4 To Less Than 1/2 Acre Lot
Foundation Concrete Block Construction, Cbs Construction
Sewer Municipal Sewer
Water Municipal Water
Construction Status Resale
Schools
Elementary Schools Park Trails
Middle Schools Westglades
High Schools Marjory Stoneman Douglas
Others
Pets Allowed Yes
HOA Fee Include 1281
Senior Community No HOPA
Restrictions Ok To Lease
Acceptable Financing Cash, Conventional
Membership Fee Required No
Listing Terms Cash, Conventional
Pets Description No Restrictions


“Our team is available for any questions you have! We take pride in educating our customers on the lifestyle of our area and the lifecycle of a transaction.
We are here for you every step of the way.”






