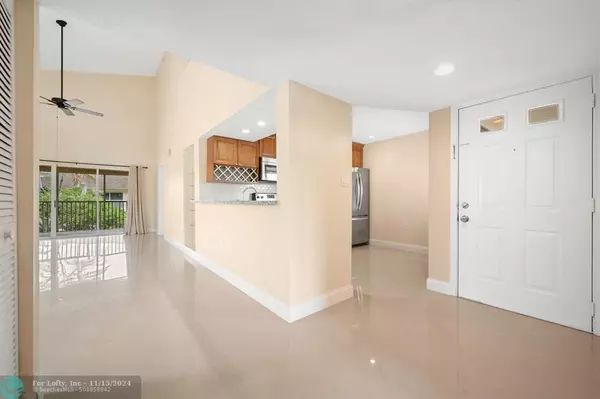
3 Beds
2.5 Baths
1,510 SqFt
3 Beds
2.5 Baths
1,510 SqFt
Key Details
Property Type Condo
Sub Type Condo
Listing Status Active
Purchase Type For Sale
Square Footage 1,510 sqft
Price per Sqft $221
Subdivision Sterling Village
MLS Listing ID F10457592
Style Condo 1-4 Stories
Bedrooms 3
Full Baths 2
Half Baths 1
Construction Status Resale
HOA Fees $762/mo
HOA Y/N Yes
Year Built 1989
Annual Tax Amount $4,009
Tax Year 2023
Property Description
Location
State FL
County Palm Beach County
Community Sterling Village
Area Palm Beach 5400; 5410; 5450
Building/Complex Name Sterling Village
Rooms
Bedroom Description 2 Master Suites
Dining Room Dining/Living Room
Interior
Interior Features Second Floor Entry, Foyer Entry, Split Bedroom, Vaulted Ceilings, Volume Ceilings, Walk-In Closets
Heating Central Heat
Cooling Ceiling Fans
Flooring Laminate, Tile Floors
Equipment Dishwasher, Dryer, Microwave, Refrigerator, Smoke Detector, Washer
Exterior
Exterior Feature Screened Balcony
Community Features Gated Community
Amenities Available Pool, Spa/Hot Tub, Tennis
Waterfront No
Water Access N
Private Pool No
Building
Unit Features Garden View,Pool Area View
Entry Level 2
Foundation Concrete Block Construction
Unit Floor 2
Construction Status Resale
Others
Pets Allowed Yes
HOA Fee Include 762
Senior Community No HOPA
Restrictions Ok To Lease
Security Features Card Entry
Acceptable Financing Cash, Conventional
Membership Fee Required No
Listing Terms Cash, Conventional
Num of Pet 2
Special Listing Condition As Is
Pets Description No Aggressive Breeds, Number Limit, Size Limit


“Our team is available for any questions you have! We take pride in educating our customers on the lifestyle of our area and the lifecycle of a transaction.
We are here for you every step of the way.”






