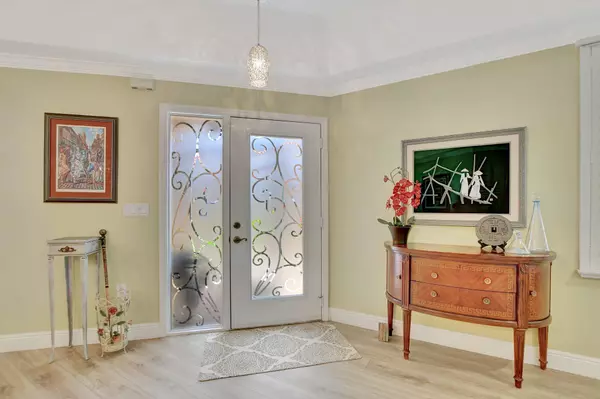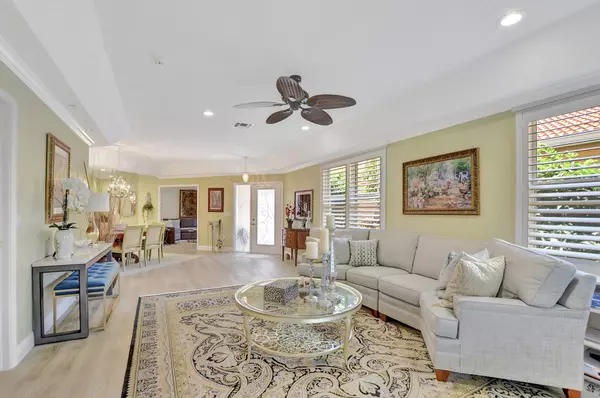
3 Beds
2 Baths
1,677 SqFt
3 Beds
2 Baths
1,677 SqFt
Key Details
Property Type Single Family Home
Sub Type Villa
Listing Status Active
Purchase Type For Sale
Square Footage 1,677 sqft
Price per Sqft $238
Subdivision Palm Isles West
MLS Listing ID RX-11012503
Style Villa
Bedrooms 3
Full Baths 2
Construction Status Resale
HOA Fees $840/mo
HOA Y/N Yes
Year Built 1993
Annual Tax Amount $4,478
Tax Year 2023
Property Description
Location
State FL
County Palm Beach
Community Palm Isles West
Area 4600
Zoning RS
Rooms
Other Rooms Den/Office, Laundry-Inside
Master Bath Mstr Bdrm - Ground, Separate Tub
Interior
Interior Features Sky Light(s), Walk-in Closet
Heating Central, Electric
Cooling Central, Electric
Flooring Ceramic Tile
Furnishings Furniture Negotiable
Exterior
Exterior Feature Auto Sprinkler, Open Patio
Garage 2+ Spaces
Garage Spaces 1.0
Community Features Gated Community
Utilities Available Cable, Electric, Public Sewer, Public Water
Amenities Available Billiards, Clubhouse, Fitness Center, Game Room, Library, Pool, Sauna, Shuffleboard, Tennis, Whirlpool
Waterfront No
Waterfront Description None
View Garden
Roof Type S-Tile
Exposure North
Private Pool No
Building
Lot Description < 1/4 Acre
Story 1.00
Unit Features Corner
Foundation CBS
Unit Floor 1
Construction Status Resale
Others
Pets Allowed Restricted
HOA Fee Include Cable,Common Areas,Insurance-Bldg,Lawn Care,Maintenance-Exterior,Roof Maintenance,Security
Senior Community Verified
Restrictions Buyer Approval
Security Features Gate - Manned,Security Patrol,Security Sys-Owned
Acceptable Financing Cash, Conventional
Membership Fee Required No
Listing Terms Cash, Conventional
Financing Cash,Conventional
Pets Description No Aggressive Breeds, Number Limit

“Our team is available for any questions you have! We take pride in educating our customers on the lifestyle of our area and the lifecycle of a transaction.
We are here for you every step of the way.”






