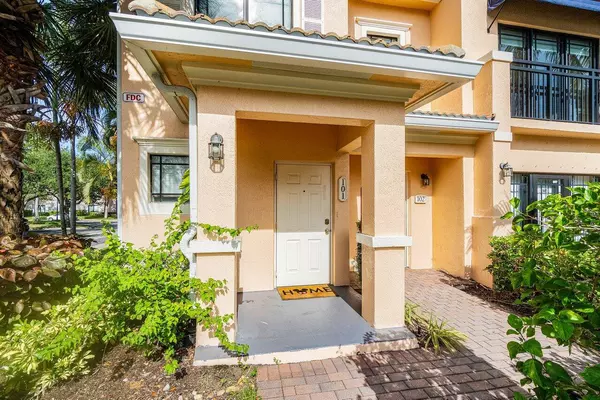
3 Beds
2 Baths
1,444 SqFt
3 Beds
2 Baths
1,444 SqFt
Key Details
Property Type Condo
Sub Type Condo/Coop
Listing Status Active
Purchase Type For Sale
Square Footage 1,444 sqft
Price per Sqft $276
Subdivision San Matera The Gardens Condo
MLS Listing ID RX-11010984
Style Contemporary,Mediterranean
Bedrooms 3
Full Baths 2
Construction Status Resale
HOA Fees $728/mo
HOA Y/N Yes
Min Days of Lease 180
Leases Per Year 2
Year Built 2003
Annual Tax Amount $3,439
Tax Year 2023
Property Description
Location
State FL
County Palm Beach
Area 5230
Zoning PCD(ci
Rooms
Other Rooms Family, Laundry-Inside
Master Bath Combo Tub/Shower
Interior
Interior Features Entry Lvl Lvng Area, Foyer, Second/Third Floor Concrete
Heating Central, Electric
Cooling Central, Electric
Flooring Laminate, Tile
Furnishings Unfurnished
Exterior
Exterior Feature Screened Balcony
Garage 2+ Spaces, Open
Community Features Gated Community
Utilities Available Cable, Electric, Public Sewer, Public Water, Water Available
Amenities Available Bike - Jog, Billiards, Clubhouse, Fitness Center, Fitness Trail, Game Room, Library, Pickleball, Playground, Pool, Sauna, Sidewalks, Spa-Hot Tub, Street Lights, Tennis
Waterfront No
Waterfront Description None
View Garden, Lake, Other
Roof Type S-Tile
Exposure West
Private Pool No
Building
Story 2.00
Unit Features Corner
Foundation Block, CBS, Concrete
Unit Floor 2
Construction Status Resale
Schools
Elementary Schools Dwight D. Eisenhower Elementary School
Middle Schools Howell L. Watkins Middle School
High Schools William T. Dwyer High School
Others
Pets Allowed Yes
HOA Fee Include Assessment Fee,Common Areas,Maintenance-Exterior,Management Fees,Manager,Pool Service,Recrtnal Facility,Reserve Funds,Roof Maintenance,Security,Sewer,Trash Removal,Water
Senior Community No Hopa
Restrictions Lease OK,Lease OK w/Restrict,Tenant Approval
Security Features Gate - Unmanned,Security Patrol
Acceptable Financing Cash, Conventional, FHA
Membership Fee Required No
Listing Terms Cash, Conventional, FHA
Financing Cash,Conventional,FHA

“Our team is available for any questions you have! We take pride in educating our customers on the lifestyle of our area and the lifecycle of a transaction.
We are here for you every step of the way.”






