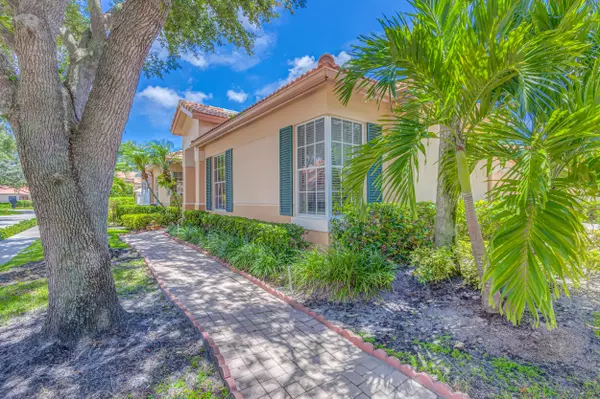
3 Beds
2 Baths
1,467 SqFt
3 Beds
2 Baths
1,467 SqFt
Key Details
Property Type Single Family Home
Sub Type Villa
Listing Status Active
Purchase Type For Sale
Square Footage 1,467 sqft
Price per Sqft $426
Subdivision Monterey Pointe 2
MLS Listing ID RX-11009753
Style Mediterranean,Patio Home,Villa
Bedrooms 3
Full Baths 2
Construction Status Resale
HOA Fees $416/mo
HOA Y/N Yes
Year Built 1993
Annual Tax Amount $4,726
Tax Year 2023
Lot Size 4,278 Sqft
Property Description
Location
State FL
County Palm Beach
Community Pga National - Monterey Pointe
Area 5360
Zoning PCD(ci
Rooms
Other Rooms Attic, Family, Laundry-Garage, Laundry-Util/Closet
Master Bath Combo Tub/Shower, Dual Sinks, Mstr Bdrm - Ground, Separate Shower
Interior
Interior Features Pantry, Pull Down Stairs, Volume Ceiling, Walk-in Closet
Heating Central, Electric
Cooling Ceiling Fan, Central, Electric
Flooring Ceramic Tile, Wood Floor
Furnishings Unfurnished
Exterior
Exterior Feature Auto Sprinkler, Fence, Room for Pool, Screened Patio, Zoned Sprinkler
Garage Driveway, Garage - Attached
Garage Spaces 2.0
Community Features Sold As-Is, Gated Community
Utilities Available Cable, Electric, Gas Natural, Public Sewer, Public Water
Amenities Available Basketball, Golf Course, Pool, Sidewalks, Soccer Field, Street Lights, Tennis
Waterfront No
Waterfront Description None
Roof Type S-Tile
Present Use Sold As-Is
Exposure South
Private Pool No
Building
Lot Description < 1/4 Acre
Story 1.00
Unit Features Corner
Foundation CBS
Construction Status Resale
Schools
Elementary Schools Timber Trace Elementary School
Middle Schools Watson B. Duncan Middle School
High Schools Palm Beach Gardens High School
Others
Pets Allowed Yes
HOA Fee Include Common Areas,Lawn Care
Senior Community No Hopa
Restrictions Buyer Approval,Commercial Vehicles Prohibited,Interview Required
Security Features Gate - Manned,Security Patrol
Acceptable Financing Cash, Conventional, FHA, VA
Membership Fee Required No
Listing Terms Cash, Conventional, FHA, VA
Financing Cash,Conventional,FHA,VA

“Our team is available for any questions you have! We take pride in educating our customers on the lifestyle of our area and the lifecycle of a transaction.
We are here for you every step of the way.”






