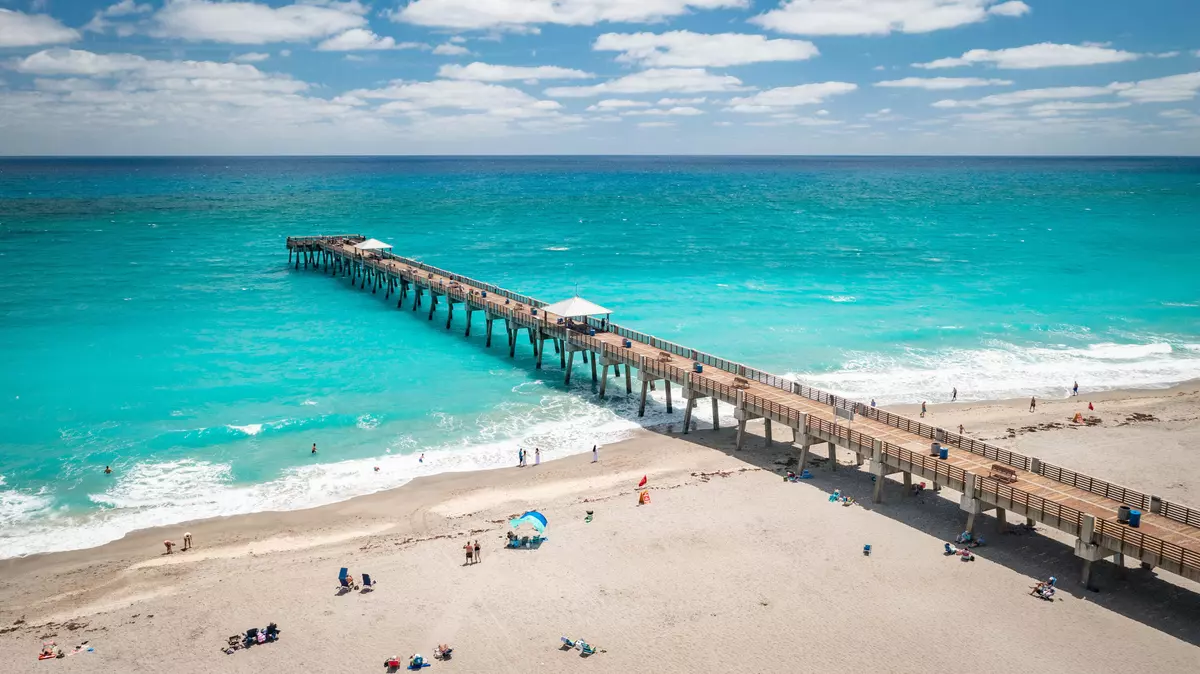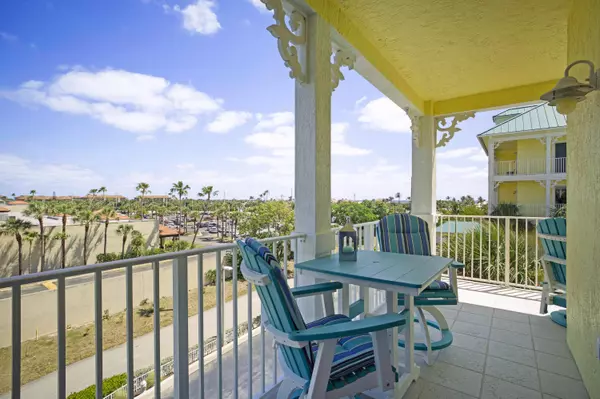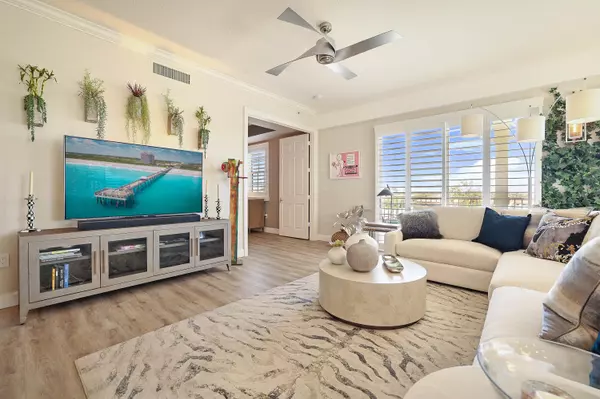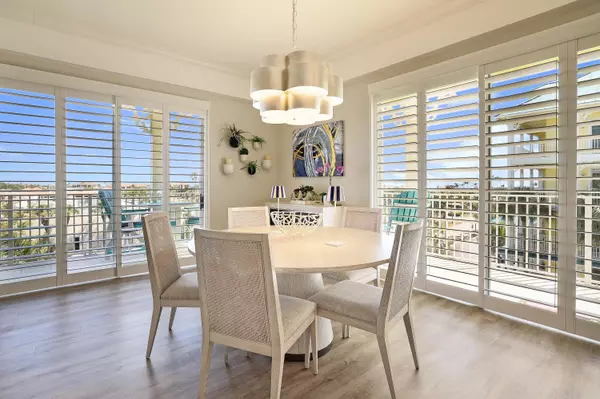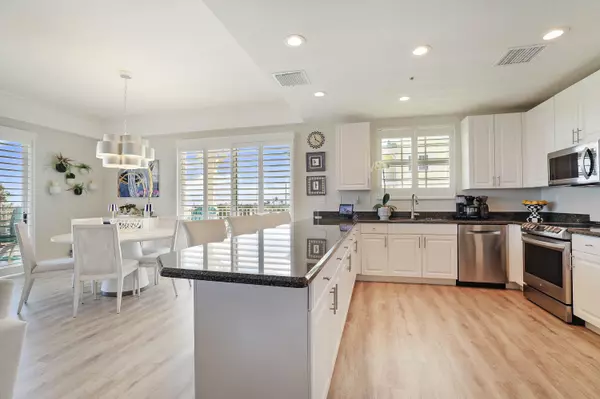
2 Beds
2.1 Baths
2,104 SqFt
2 Beds
2.1 Baths
2,104 SqFt
Key Details
Property Type Condo
Sub Type Condo/Coop
Listing Status Active
Purchase Type For Rent
Square Footage 2,104 sqft
Subdivision Juno Ocean Key Condo
MLS Listing ID RX-11008772
Bedrooms 2
Full Baths 2
Half Baths 1
HOA Y/N No
Min Days of Lease 120
Year Built 2007
Property Description
Location
State FL
County Palm Beach
Community Juno Ocean Key Condo
Area 5220
Rooms
Other Rooms Den/Office, Great, Laundry-Util/Closet
Master Bath Dual Sinks, Separate Shower, Separate Tub
Interior
Interior Features Elevator, Fire Sprinkler, Foyer, French Door, Pantry, Roman Tub, Split Bedroom, Walk-in Closet
Heating Central
Cooling Central
Flooring Carpet, Ceramic Tile, Wood Floor
Furnishings Furnished
Exterior
Exterior Feature Auto Sprinkler, Wrap Porch
Garage Garage - Detached, Open, Vehicle Restrictions
Garage Spaces 1.0
Amenities Available Clubhouse, Elevator, Fitness Center, Pool, Sidewalks, Trash Chute
Waterfront No
Waterfront Description None
View Clubhouse, Pool
Exposure East
Private Pool No
Building
Lot Description Paved Road, Sidewalks
Story 5.00
Unit Features Corner
Unit Floor 4
Schools
Middle Schools Independence Middle School
High Schools William T. Dwyer High School
Others
Pets Allowed No
Senior Community No Hopa
Restrictions Commercial Vehicles Prohibited
Miscellaneous Building Security,Porch / Balcony
Security Features Entry Phone,Security Sys-Owned

“Our team is available for any questions you have! We take pride in educating our customers on the lifestyle of our area and the lifecycle of a transaction.
We are here for you every step of the way.”

