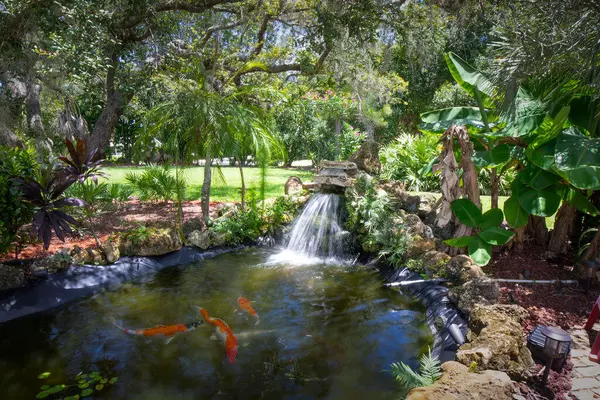
4 Beds
2 Baths
2,706 SqFt
4 Beds
2 Baths
2,706 SqFt
Key Details
Property Type Single Family Home
Sub Type Single Family Detached
Listing Status Active
Purchase Type For Sale
Square Footage 2,706 sqft
Price per Sqft $332
Subdivision Crane Creek Country Club Phase Iii Plat Of
MLS Listing ID RX-11008215
Style Traditional
Bedrooms 4
Full Baths 2
Construction Status Resale
HOA Fees $233/mo
HOA Y/N Yes
Year Built 1981
Annual Tax Amount $12,606
Tax Year 2023
Lot Size 1.390 Acres
Property Description
Location
State FL
County Martin
Community Crane Creek
Area 9 - Palm City
Zoning Residential
Rooms
Other Rooms Family, Florida, Laundry-Garage
Master Bath Mstr Bdrm - Ground, Separate Shower
Interior
Interior Features Fireplace(s), Split Bedroom
Heating Central, Electric
Cooling Central, Electric
Flooring Carpet, Ceramic Tile, Laminate
Furnishings Unfurnished
Exterior
Exterior Feature Covered Patio, Fruit Tree(s), Shutters
Garage 2+ Spaces, Garage - Attached
Garage Spaces 2.0
Pool Inground
Community Features Gated Community
Utilities Available Cable, Electric, Public Water
Amenities Available Bike - Jog, Clubhouse, Dog Park, Golf Course, Street Lights
Waterfront No
Waterfront Description Pond
View Pond, Pool, Preserve
Roof Type Metal
Exposure Southwest
Private Pool Yes
Building
Lot Description 1 to < 2 Acres
Story 1.00
Foundation Fiber Cement Siding, Frame, Stone
Construction Status Resale
Schools
Elementary Schools Citrus Grove Elementary
Middle Schools Hidden Oaks Middle School
High Schools Martin County High School
Others
Pets Allowed Yes
HOA Fee Include Common Areas,Management Fees,Manager
Senior Community No Hopa
Restrictions Buyer Approval,Commercial Vehicles Prohibited,Interview Required
Security Features Gate - Manned,Private Guard
Acceptable Financing Cash, Conventional, VA
Membership Fee Required No
Listing Terms Cash, Conventional, VA
Financing Cash,Conventional,VA
Pets Description No Aggressive Breeds

“Our team is available for any questions you have! We take pride in educating our customers on the lifestyle of our area and the lifecycle of a transaction.
We are here for you every step of the way.”






