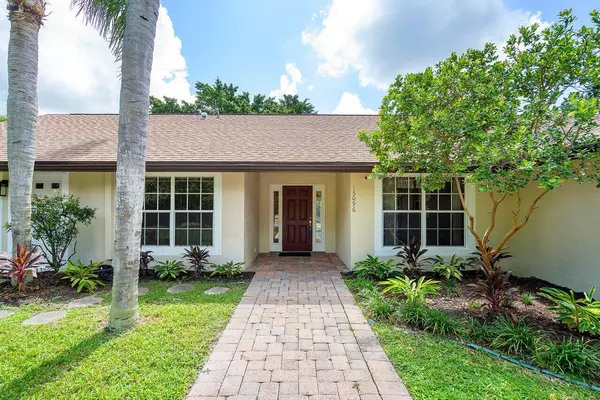
6 Beds
4 Baths
2,545 SqFt
6 Beds
4 Baths
2,545 SqFt
Key Details
Property Type Single Family Home
Sub Type Single Family Detached
Listing Status Active
Purchase Type For Sale
Square Footage 2,545 sqft
Price per Sqft $333
Subdivision Jupiter Farms
MLS Listing ID RX-11007944
Style < 4 Floors,Ranch
Bedrooms 6
Full Baths 4
Construction Status Resale
HOA Y/N No
Year Built 1993
Annual Tax Amount $6,374
Tax Year 2023
Lot Size 1.250 Acres
Property Description
Location
State FL
County Palm Beach
Community Jupiter Farms
Area 5040
Zoning AR
Rooms
Other Rooms Laundry-Inside
Master Bath Dual Sinks, Mstr Bdrm - Ground, Separate Shower
Interior
Interior Features Ctdrl/Vault Ceilings, Pantry, Sky Light(s), Walk-in Closet
Heating Central, Electric
Cooling Central, Electric
Flooring Laminate
Furnishings Unfurnished
Exterior
Exterior Feature Fence, Screened Patio
Garage Driveway, RV/Boat, Slab Strip
Pool Inground, Screened
Community Features Sold As-Is
Utilities Available Cable, Electric, Septic, Well Water
Amenities Available Horses Permitted
Waterfront No
Waterfront Description None
Roof Type Comp Shingle
Present Use Sold As-Is
Exposure South
Private Pool Yes
Building
Lot Description 1 to < 2 Acres, Corner Lot, Paved Road, Treed Lot, West of US-1
Story 1.00
Unit Features Corner
Foundation CBS
Construction Status Resale
Others
Pets Allowed Yes
HOA Fee Include None
Senior Community No Hopa
Restrictions None
Security Features Gate - Unmanned
Acceptable Financing Cash, Conventional, FHA
Membership Fee Required No
Listing Terms Cash, Conventional, FHA
Financing Cash,Conventional,FHA

“Our team is available for any questions you have! We take pride in educating our customers on the lifestyle of our area and the lifecycle of a transaction.
We are here for you every step of the way.”






