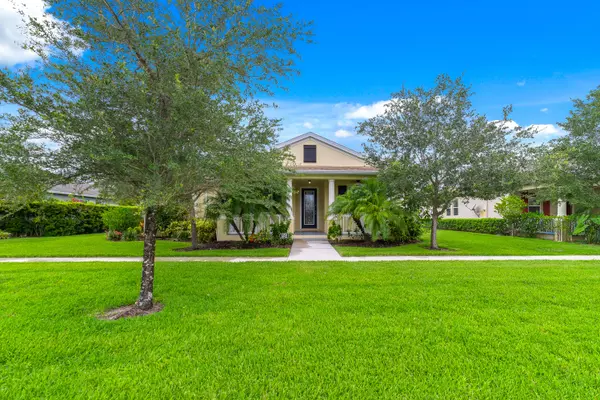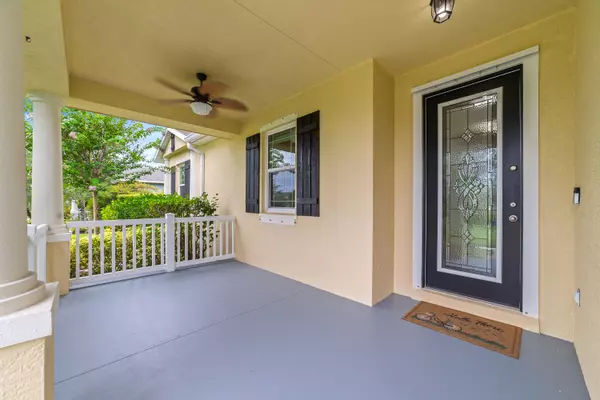
3 Beds
2 Baths
1,722 SqFt
3 Beds
2 Baths
1,722 SqFt
Key Details
Property Type Single Family Home
Sub Type Single Family Detached
Listing Status Active Under Contract
Purchase Type For Sale
Square Footage 1,722 sqft
Price per Sqft $267
Subdivision Pointe West East Village Phase 1 South Pd
MLS Listing ID RX-11004791
Style Traditional
Bedrooms 3
Full Baths 2
Construction Status Resale
HOA Fees $227/mo
HOA Y/N Yes
Year Built 2017
Annual Tax Amount $4,722
Tax Year 2023
Lot Size 9,583 Sqft
Property Description
Location
State FL
County Indian River
Area 6342 - County Southwest (Ir)
Zoning PDTND
Rooms
Other Rooms Laundry-Inside, Laundry-Util/Closet
Master Bath Dual Sinks, Mstr Bdrm - Ground, Separate Shower, Separate Tub
Interior
Interior Features Entry Lvl Lvng Area, Pantry, Roman Tub, Split Bedroom, Volume Ceiling, Walk-in Closet
Heating Central, Electric
Cooling Ceiling Fan, Central, Electric
Flooring Carpet, Tile
Furnishings Unfurnished
Exterior
Exterior Feature Covered Patio, Fence, Open Porch, Screened Patio
Garage 2+ Spaces, Driveway, Garage - Attached
Garage Spaces 2.0
Community Features Disclosure, Gated Community
Utilities Available Cable, Electric, Public Sewer, Public Water
Amenities Available Clubhouse, Community Room, Fitness Trail, Golf Course, Picnic Area, Pool, Putting Green, Sidewalks, Street Lights, Tennis
Waterfront No
Waterfront Description None
View Garden, Other
Roof Type Comp Shingle
Present Use Disclosure
Exposure East
Private Pool No
Building
Lot Description < 1/4 Acre, Paved Road, Private Road, Sidewalks, Treed Lot
Story 1.00
Foundation CBS
Construction Status Resale
Others
Pets Allowed Yes
HOA Fee Include Common Areas,Lawn Care,Pool Service,Recrtnal Facility,Security
Senior Community No Hopa
Restrictions Buyer Approval,Lease OK w/Restrict,No RV,No Truck,Tenant Approval
Acceptable Financing Cash, Conventional, FHA, VA
Membership Fee Required No
Listing Terms Cash, Conventional, FHA, VA
Financing Cash,Conventional,FHA,VA
Pets Description No Aggressive Breeds

“Our team is available for any questions you have! We take pride in educating our customers on the lifestyle of our area and the lifecycle of a transaction.
We are here for you every step of the way.”






