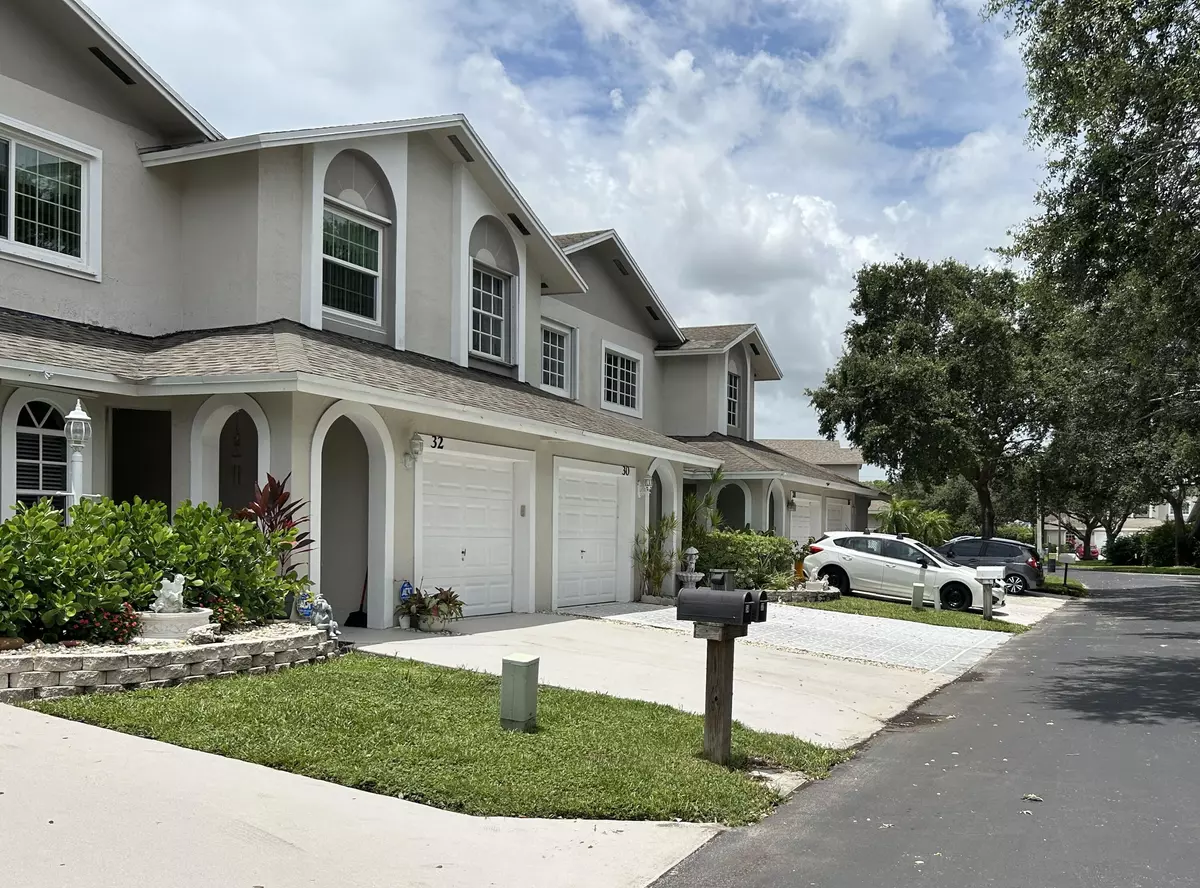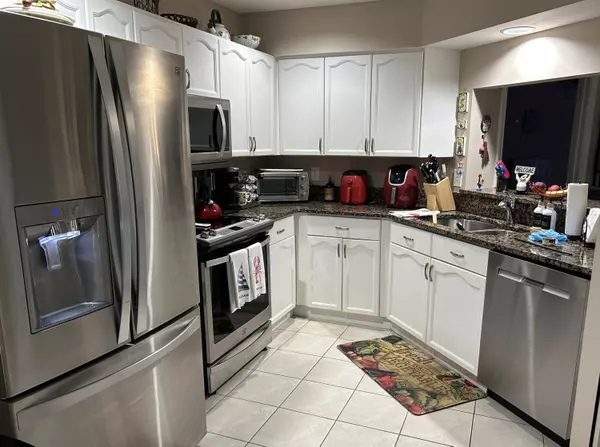
3 Beds
2.1 Baths
1,824 SqFt
3 Beds
2.1 Baths
1,824 SqFt
Key Details
Property Type Townhouse
Sub Type Townhouse
Listing Status Active Under Contract
Purchase Type For Sale
Square Footage 1,824 sqft
Price per Sqft $235
Subdivision Boynton Lakes Pl 5
MLS Listing ID RX-11004428
Style < 4 Floors,Townhouse
Bedrooms 3
Full Baths 2
Half Baths 1
Construction Status Resale
HOA Fees $125/mo
HOA Y/N Yes
Year Built 1997
Annual Tax Amount $1,471
Tax Year 2023
Property Description
Location
State FL
County Palm Beach
Community Boynton Lakes North
Area 4410
Zoning PUD
Rooms
Other Rooms Laundry-Garage, Laundry-Inside
Master Bath Mstr Bdrm - Ground
Interior
Interior Features Entry Lvl Lvng Area, Split Bedroom, Upstairs Living Area, Walk-in Closet
Heating Central, Electric
Cooling Ceiling Fan, Central, Electric
Flooring Carpet, Ceramic Tile
Furnishings Unfurnished
Exterior
Exterior Feature Screen Porch, Shutters
Garage Driveway, Garage - Attached
Garage Spaces 1.0
Community Features Disclosure, Sold As-Is
Utilities Available Cable, Electric, Public Sewer, Public Water
Amenities Available Clubhouse, Manager on Site, Pool
Waterfront Yes
Waterfront Description Lake
View Lake
Roof Type Comp Shingle
Present Use Disclosure,Sold As-Is
Exposure West
Private Pool No
Building
Lot Description Paved Road, Public Road, West of US-1
Story 2.00
Foundation CBS
Unit Floor 1
Construction Status Resale
Schools
Elementary Schools Freedom Shores Elementary School
Middle Schools Congress Community Middle School
High Schools Santaluces Community High
Others
Pets Allowed Yes
HOA Fee Include Common Areas,Common R.E. Tax,Lawn Care,Legal/Accounting,Management Fees,Pool Service
Senior Community No Hopa
Restrictions Commercial Vehicles Prohibited
Security Features Security Sys-Owned
Acceptable Financing Cash, Conventional, FHA
Membership Fee Required No
Listing Terms Cash, Conventional, FHA
Financing Cash,Conventional,FHA
Pets Description No Restrictions

“Our team is available for any questions you have! We take pride in educating our customers on the lifestyle of our area and the lifecycle of a transaction.
We are here for you every step of the way.”






