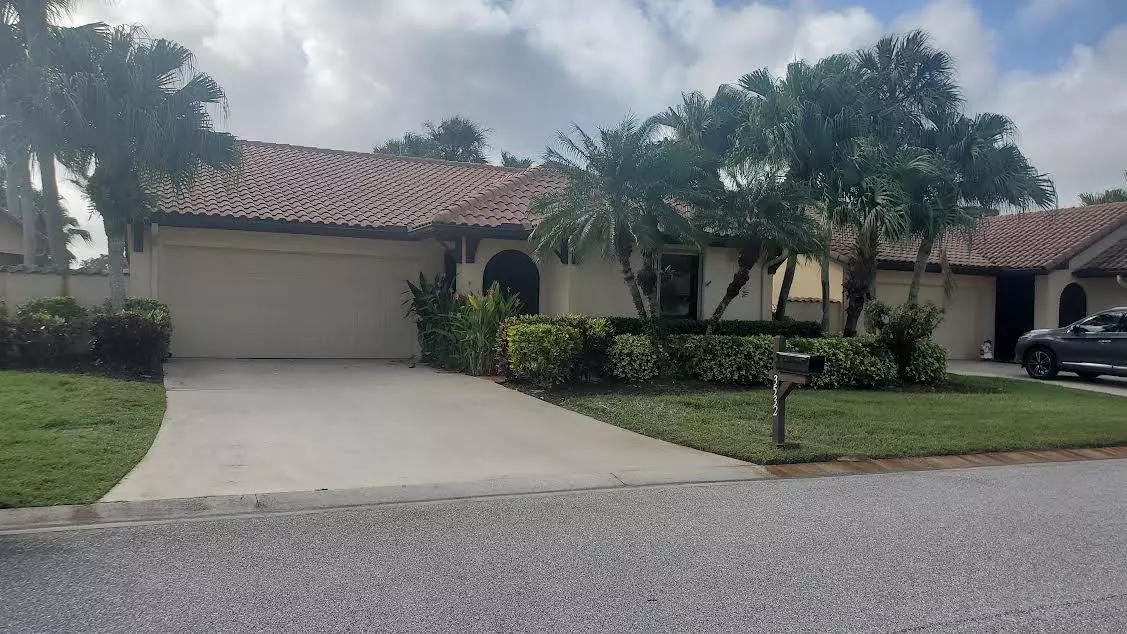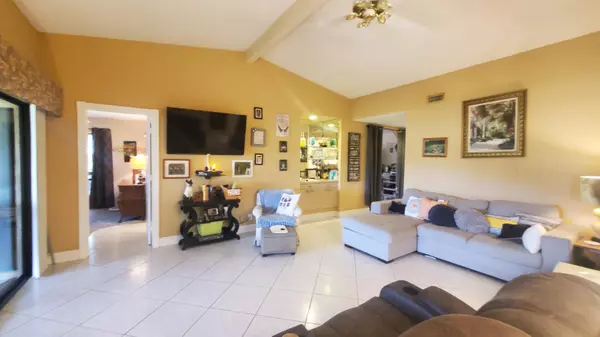
3 Beds
2 Baths
1,581 SqFt
3 Beds
2 Baths
1,581 SqFt
Key Details
Property Type Single Family Home
Sub Type Single Family Detached
Listing Status Active
Purchase Type For Sale
Square Footage 1,581 sqft
Price per Sqft $265
Subdivision Ibis Point
MLS Listing ID RX-11000996
Style Mediterranean
Bedrooms 3
Full Baths 2
Construction Status Resale
HOA Fees $321/mo
HOA Y/N Yes
Min Days of Lease 90
Leases Per Year 1
Year Built 1984
Annual Tax Amount $5,179
Tax Year 2023
Lot Size 4,950 Sqft
Property Description
Location
State FL
County Martin
Community Martin Downs West Villages And Crane Creek
Area 9 - Palm City
Zoning R
Rooms
Other Rooms Attic, Den/Office, Laundry-Inside
Master Bath Dual Sinks, Mstr Bdrm - Ground, Separate Shower
Interior
Interior Features Built-in Shelves, Ctdrl/Vault Ceilings, Foyer, Laundry Tub, Pull Down Stairs, Split Bedroom, Walk-in Closet, Wet Bar
Heating Central
Cooling Ceiling Fan, Central
Flooring Carpet, Tile, Wood Floor
Furnishings Unfurnished
Exterior
Exterior Feature Auto Sprinkler, Screen Porch, Shutters
Garage 2+ Spaces, Driveway, Garage - Attached
Garage Spaces 2.0
Community Features Sold As-Is, Gated Community
Utilities Available Cable, Electric, Public Sewer, Public Water
Amenities Available Bike - Jog, Cafe/Restaurant, Golf Course, Sidewalks
Waterfront No
Waterfront Description None
View Garden, Golf
Roof Type Barrel
Present Use Sold As-Is
Handicap Access Other Bath Modification
Exposure North
Private Pool No
Building
Lot Description < 1/4 Acre, Private Road
Story 1.00
Unit Features On Golf Course
Foundation Block, CBS, Stucco
Unit Floor 1
Construction Status Resale
Schools
Elementary Schools Bessey Creek Elementary School
Middle Schools Hidden Oaks Middle School
High Schools Martin County High School
Others
Pets Allowed Yes
HOA Fee Include Cable,Common Areas,Lawn Care,Manager,Other,Security
Senior Community No Hopa
Restrictions Buyer Approval,Commercial Vehicles Prohibited,Interview Required,Lease OK w/Restrict,Tenant Approval
Security Features Gate - Manned
Acceptable Financing Cash, Conventional
Membership Fee Required No
Listing Terms Cash, Conventional
Financing Cash,Conventional
Pets Description Number Limit

“Our team is available for any questions you have! We take pride in educating our customers on the lifestyle of our area and the lifecycle of a transaction.
We are here for you every step of the way.”






