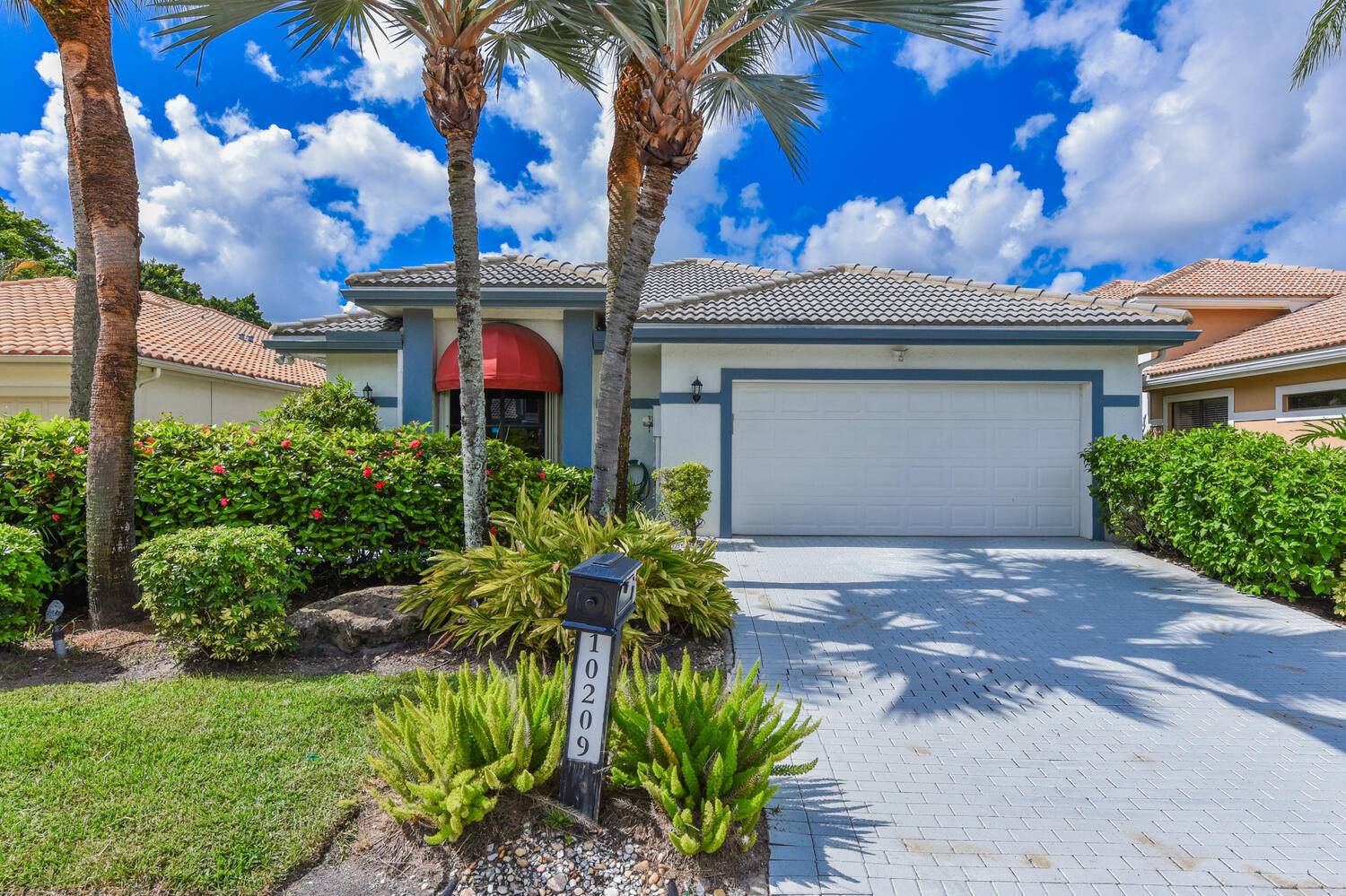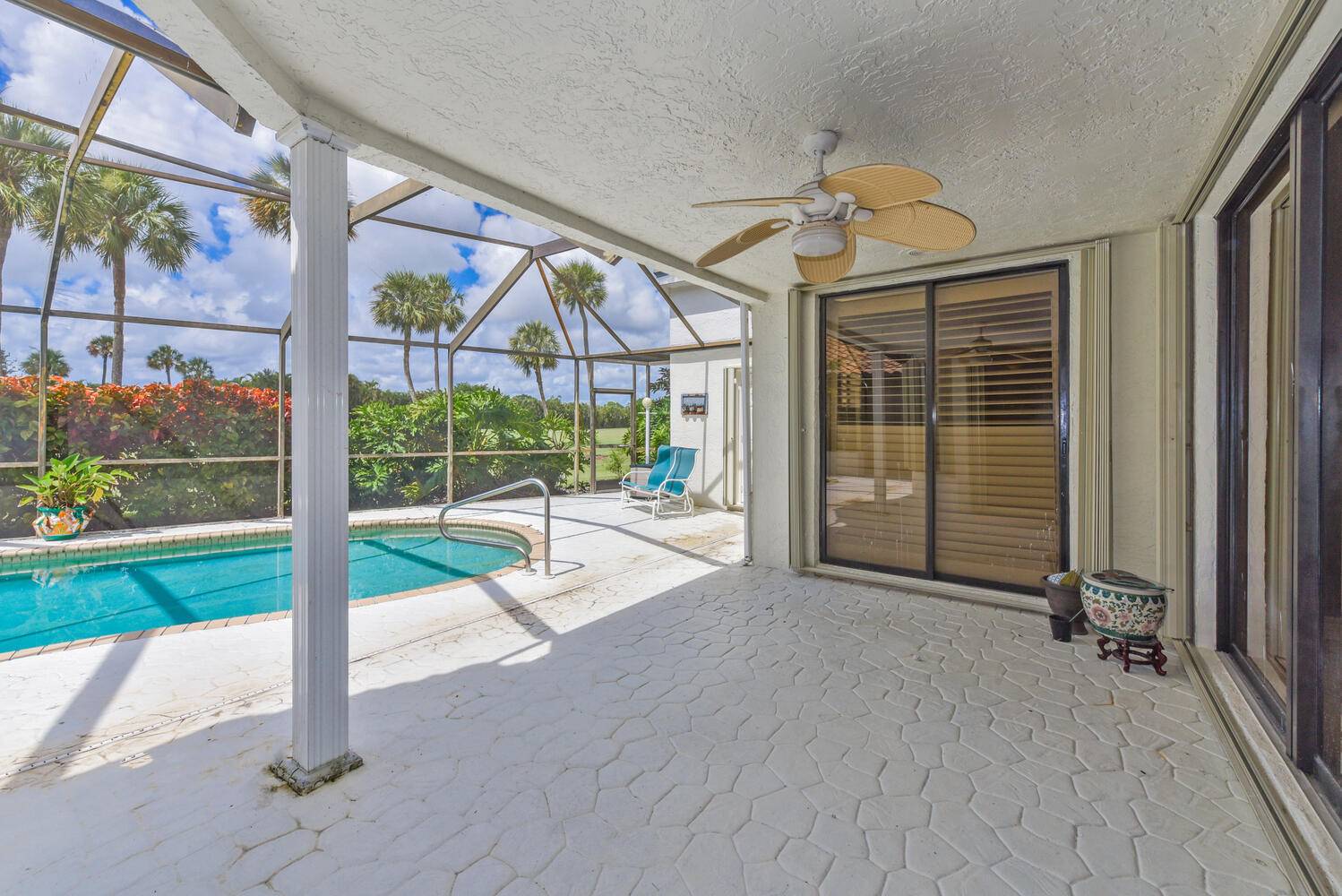2 Beds
3.1 Baths
2,316 SqFt
2 Beds
3.1 Baths
2,316 SqFt
Key Details
Property Type Single Family Home
Sub Type Single Family Detached
Listing Status Active
Purchase Type For Sale
Square Footage 2,316 sqft
Price per Sqft $161
Subdivision Stonebridge Country Club Spyglass
MLS Listing ID RX-11000216
Style Mediterranean
Bedrooms 2
Full Baths 3
Half Baths 1
Construction Status Resale
Membership Fee $150,000
HOA Fees $786/mo
HOA Y/N Yes
Year Built 1987
Annual Tax Amount $1,374
Tax Year 2023
Property Sub-Type Single Family Detached
Property Description
Location
State FL
County Palm Beach
Community Stonebridge Country Club
Area 4860
Zoning AR
Rooms
Other Rooms Den/Office, Family, Garage Converted
Master Bath Bidet, Dual Sinks, Mstr Bdrm - Ground, Separate Shower, Separate Tub
Interior
Interior Features Bar, Ctdrl/Vault Ceilings, Foyer, Roman Tub, Sky Light(s), Split Bedroom, Volume Ceiling, Walk-in Closet, Wet Bar
Heating Central, Electric, Zoned
Cooling Ceiling Fan, Central, Electric
Flooring Carpet, Ceramic Tile
Furnishings Furniture Negotiable,Unfurnished
Exterior
Exterior Feature Auto Sprinkler, Open Patio, Screened Patio
Parking Features Driveway, Garage - Attached, Golf Cart
Garage Spaces 1.5
Pool Inground, Screened
Community Features Sold As-Is, Gated Community
Utilities Available Cable, Electric, Public Sewer, Public Water
Amenities Available Basketball, Bike - Jog, Cafe/Restaurant, Clubhouse, Fitness Center, Game Room, Golf Course, Lobby, Manager on Site, Pickleball, Pool, Street Lights, Tennis
Waterfront Description None
View Golf, Pool
Roof Type S-Tile
Present Use Sold As-Is
Exposure South
Private Pool Yes
Building
Lot Description < 1/4 Acre, Interior Lot, Private Road, Zero Lot
Story 1.00
Unit Features On Golf Course
Foundation Block, CBS, Stucco
Construction Status Resale
Schools
Elementary Schools Sunrise Park Elementary School
Middle Schools Eagles Landing Middle School
High Schools Olympic Heights Community High
Others
Pets Allowed Restricted
HOA Fee Include Cable,Common Areas,Lawn Care,Maintenance-Exterior,Manager,Pest Control,Security
Senior Community No Hopa
Restrictions Buyer Approval,Commercial Vehicles Prohibited,Interview Required,Lease OK w/Restrict,No Lease 1st Year,No RV,Tenant Approval
Security Features Gate - Manned,Security Patrol
Acceptable Financing Cash, Conventional
Horse Property No
Membership Fee Required Yes
Listing Terms Cash, Conventional
Financing Cash,Conventional
Pets Allowed No Aggressive Breeds
Virtual Tour https://www.propertypanorama.com/10209-Spyglass-Way-Boca-Raton-FL-33498/unbranded
“Our team is available for any questions you have! We take pride in educating our customers on the lifestyle of our area and the lifecycle of a transaction.
We are here for you every step of the way.”






