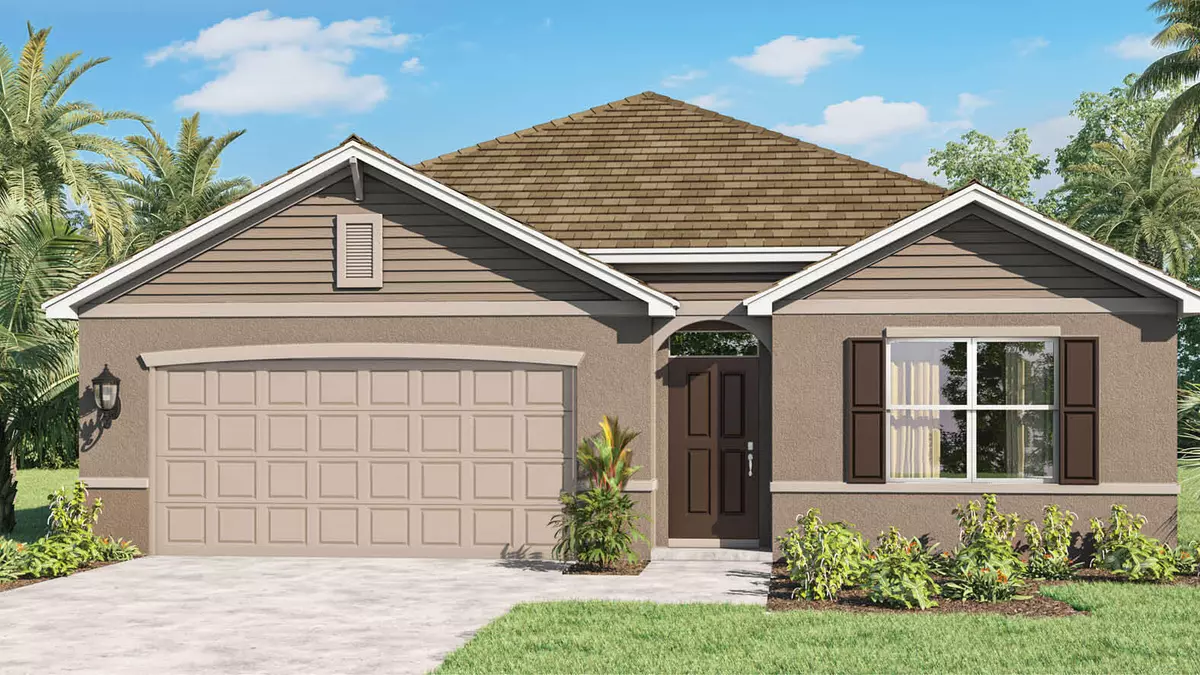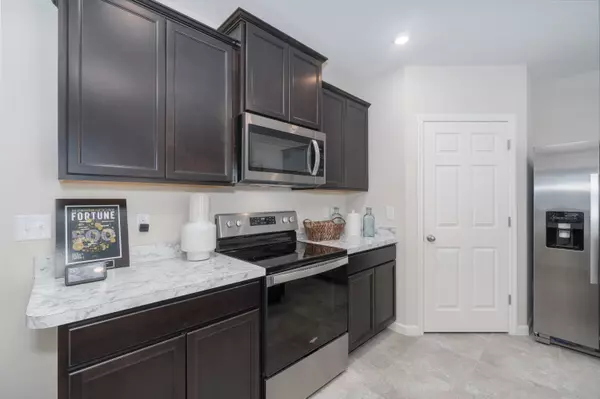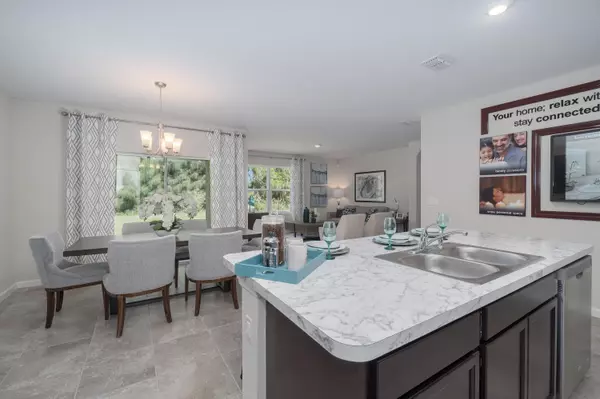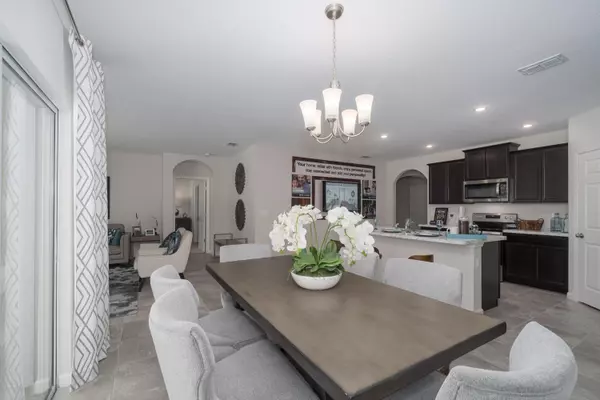
4 Beds
2 Baths
1,828 SqFt
4 Beds
2 Baths
1,828 SqFt
Key Details
Property Type Single Family Home
Sub Type Single Family Detached
Listing Status Active Under Contract
Purchase Type For Sale
Square Footage 1,828 sqft
Price per Sqft $235
Subdivision Port St Lucie Section 8
MLS Listing ID RX-10999999
Bedrooms 4
Full Baths 2
Construction Status New Construction
HOA Y/N No
Year Built 2024
Annual Tax Amount $1,013
Tax Year 2023
Lot Size 0.287 Acres
Property Description
Location
State FL
County St. Lucie
Area 7710
Zoning RS-2PS
Rooms
Other Rooms Laundry-Inside
Master Bath Dual Sinks
Interior
Interior Features Foyer, Kitchen Island, Pantry, Split Bedroom, Walk-in Closet
Heating Central, Electric
Cooling Central, Electric
Flooring Carpet, Ceramic Tile
Furnishings Unfurnished
Exterior
Garage Spaces 2.0
Community Features Home Warranty
Utilities Available Cable, Electric, Public Water
Amenities Available None
Waterfront No
Waterfront Description None
Roof Type Comp Shingle
Present Use Home Warranty
Exposure West
Private Pool No
Building
Story 1.00
Foundation CBS, Stucco
Construction Status New Construction
Others
Pets Allowed Yes
Senior Community No Hopa
Restrictions None
Acceptable Financing Cash, Conventional, FHA, VA
Membership Fee Required No
Listing Terms Cash, Conventional, FHA, VA
Financing Cash,Conventional,FHA,VA

“Our team is available for any questions you have! We take pride in educating our customers on the lifestyle of our area and the lifecycle of a transaction.
We are here for you every step of the way.”






