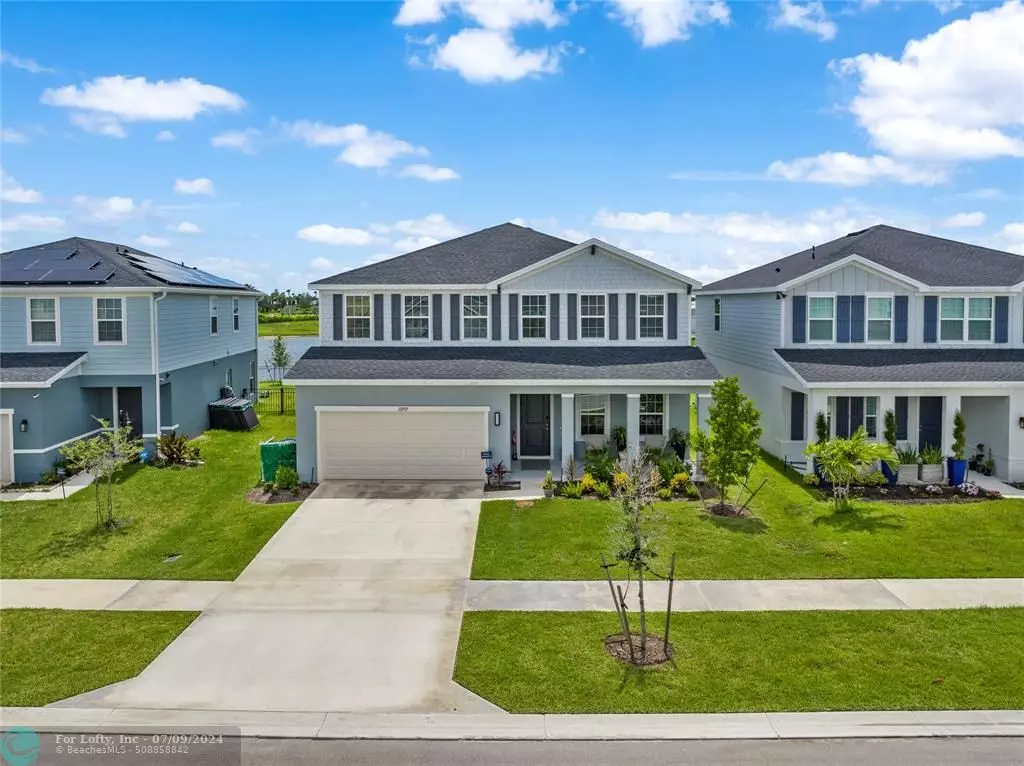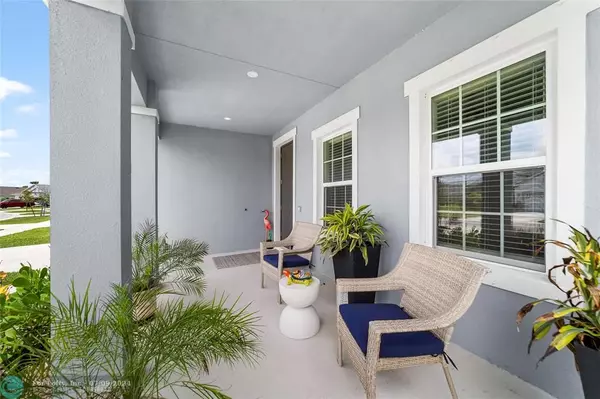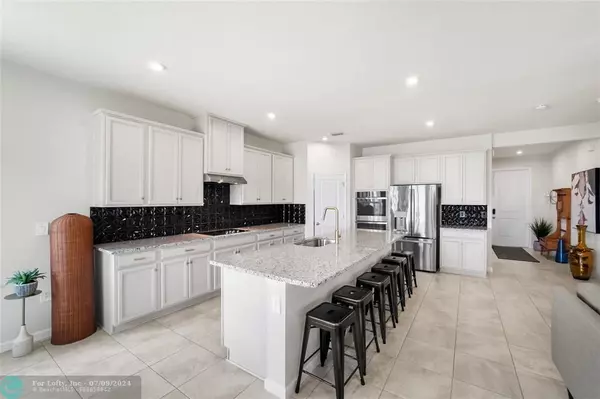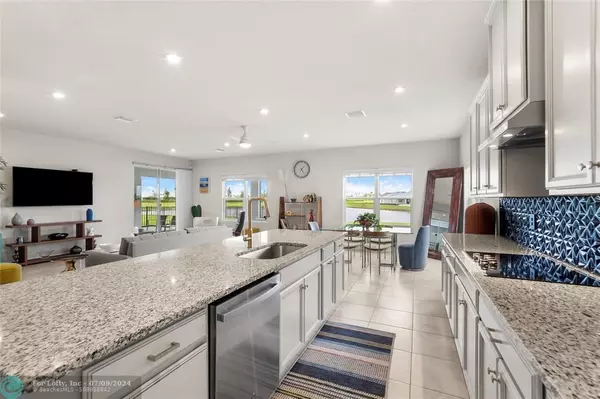
5 Beds
3 Baths
3,245 SqFt
5 Beds
3 Baths
3,245 SqFt
Key Details
Property Type Single Family Home
Sub Type Single
Listing Status Active
Purchase Type For Sale
Square Footage 3,245 sqft
Price per Sqft $184
Subdivision Central Park
MLS Listing ID F10447199
Style WF/No Ocean Access
Bedrooms 5
Full Baths 3
Construction Status Resale
HOA Fees $30/mo
HOA Y/N Yes
Year Built 2023
Annual Tax Amount $3,328
Tax Year 2023
Lot Size 6,011 Sqft
Property Description
Location
State FL
County St. Lucie County
Community Central Park
Area St Lucie County 7300; 7400; 7800
Zoning PUD
Rooms
Bedroom Description At Least 1 Bedroom Ground Level,Master Bedroom Upstairs
Other Rooms Den/Library/Office, Family Room, Loft
Dining Room Breakfast Area, Dining/Living Room, Snack Bar/Counter
Interior
Interior Features Foyer Entry, French Doors, Pantry, Split Bedroom, Walk-In Closets
Heating Central Heat, Electric Heat
Cooling Ceiling Fans, Central Cooling, Electric Cooling
Flooring Carpeted Floors, Tile Floors
Equipment Automatic Garage Door Opener, Cooktop, Dishwasher, Disposal, Electric Water Heater, Icemaker, Microwave, Refrigerator, Smoke Detector, Wall Oven
Furnishings Furniture Negotiable
Exterior
Exterior Feature Patio
Garage Attached
Garage Spaces 2.0
Waterfront Yes
Waterfront Description Lake Front
Water Access Y
Water Access Desc None
View Lake
Roof Type Comp Shingle Roof
Private Pool No
Building
Lot Description Less Than 1/4 Acre Lot, Interior Lot
Foundation Cbs Construction, Frame Construction
Sewer Sewer
Water Public Water
Construction Status Resale
Others
Pets Allowed No
HOA Fee Include 30
Senior Community No HOPA
Restrictions Ok To Lease With Res
Acceptable Financing Cash, Conventional, VA
Membership Fee Required No
Listing Terms Cash, Conventional, VA
Special Listing Condition As Is


“Our team is available for any questions you have! We take pride in educating our customers on the lifestyle of our area and the lifecycle of a transaction.
We are here for you every step of the way.”






