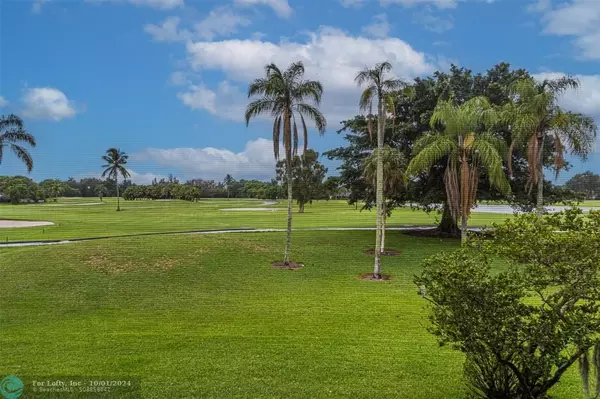
2 Beds
2.5 Baths
1,260 SqFt
2 Beds
2.5 Baths
1,260 SqFt
Key Details
Property Type Condo
Sub Type Condo
Listing Status Active
Purchase Type For Sale
Square Footage 1,260 sqft
Price per Sqft $301
Subdivision Country Club Village
MLS Listing ID F10446518
Style Condo 1-4 Stories
Bedrooms 2
Full Baths 2
Half Baths 1
Construction Status Resale
Membership Fee $360
HOA Fees $536/mo
HOA Y/N Yes
Year Built 1980
Annual Tax Amount $3,150
Tax Year 2023
Property Description
Location
State FL
County Broward County
Community Bonaventure
Area Weston (3890)
Building/Complex Name Country Club Village
Rooms
Bedroom Description 2 Master Suites,Entry Level
Other Rooms Glassed Porch, Utility Room/Laundry
Dining Room Dining/Living Room, Eat-In Kitchen
Interior
Interior Features Closet Cabinetry, Elevator, Fire Sprinklers, Foyer Entry, Pantry, Split Bedroom, Walk-In Closets
Heating Central Heat, Electric Heat
Cooling Ceiling Fans, Central Cooling, Electric Cooling
Flooring Laminate, Tile Floors
Equipment Dishwasher, Disposal, Dryer, Electric Range, Electric Water Heater, Fire Alarm, Icemaker, Microwave, Refrigerator, Self Cleaning Oven, Smoke Detector, Washer
Furnishings Unfurnished
Exterior
Exterior Feature Screened Balcony, Storm/Security Shutters
Amenities Available Basketball Courts, Bbq/Picnic Area, Bocce Ball, Business Center, Clubhouse-Clubroom, Elevator, Fitness Center, Extra Storage, Handball/Basketball, Heated Pool, Pickleball, Pool, Tennis
Waterfront Yes
Waterfront Description Lake Front
Water Access Y
Water Access Desc None
Private Pool No
Building
Unit Features Golf View,Lake
Foundation Cbs Construction
Unit Floor 2
Construction Status Resale
Schools
Elementary Schools Eagle Point
Middle Schools Tequesta Trace
High Schools Western
Others
Pets Allowed No
HOA Fee Include 536
Senior Community No HOPA
Restrictions Renting Limited
Security Features Elevator Secure,Phone Entry,Fire Alarm
Acceptable Financing Cash, Conventional
Membership Fee Required Yes
Listing Terms Cash, Conventional
Special Listing Condition As Is


“Our team is available for any questions you have! We take pride in educating our customers on the lifestyle of our area and the lifecycle of a transaction.
We are here for you every step of the way.”






