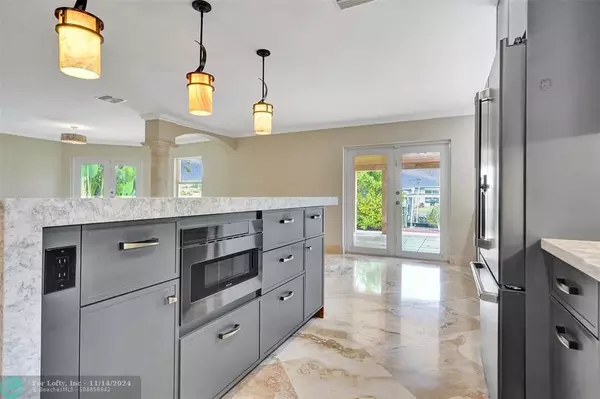
4 Beds
3.5 Baths
3,628 SqFt
4 Beds
3.5 Baths
3,628 SqFt
Key Details
Property Type Single Family Home
Sub Type Single
Listing Status Active
Purchase Type For Sale
Square Footage 3,628 sqft
Price per Sqft $467
Subdivision Middle River Manor 33-29
MLS Listing ID F10445172
Style WF/Pool/Ocean Access
Bedrooms 4
Full Baths 3
Half Baths 1
Construction Status Resale
HOA Y/N No
Year Built 1954
Annual Tax Amount $19,203
Tax Year 2023
Lot Size 7,000 Sqft
Property Description
Location
State FL
County Broward County
Area Ft Ldale Ne (3240-3270;3350-3380;3440-3450;3700)
Zoning RS-5
Rooms
Bedroom Description At Least 1 Bedroom Ground Level,Master Bedroom Upstairs,Sitting Area - Master Bedroom
Other Rooms Den/Library/Office, Family Room, Media Room, Other, Utility Room/Laundry
Dining Room Breakfast Area, Eat-In Kitchen, Kitchen Dining
Interior
Interior Features First Floor Entry, Closet Cabinetry, Kitchen Island, Other Interior Features, Skylight, Split Bedroom, Walk-In Closets
Heating Central Heat, Electric Heat
Cooling Ceiling Fans, Central Cooling, Electric Cooling
Flooring Marble Floors, Wood Floors
Equipment Automatic Garage Door Opener, Dishwasher, Disposal, Dryer, Electric Range, Electric Water Heater, Microwave, Refrigerator, Washer/Dryer Hook-Up
Exterior
Exterior Feature Barbecue, Exterior Lighting, Exterior Lights, High Impact Doors, Open Balcony, Outdoor Shower, Patio
Garage Attached
Garage Spaces 2.0
Pool Below Ground Pool, Heated, Salt Chlorination
Waterfront Yes
Waterfront Description Canal Width 1-80 Feet
Water Access Y
Water Access Desc Boatlift,Deeded Dock,Boat Hoists/Davits
View Canal, Pool Area View
Roof Type Barrel Roof
Private Pool No
Building
Lot Description Less Than 1/4 Acre Lot
Foundation Concrete Block Construction, Other Construction
Sewer Municipal Sewer
Water Municipal Water
Construction Status Resale
Others
Pets Allowed Yes
Senior Community No HOPA
Restrictions No Restrictions
Acceptable Financing Cash, Conventional
Membership Fee Required No
Listing Terms Cash, Conventional
Pets Description No Restrictions


“Our team is available for any questions you have! We take pride in educating our customers on the lifestyle of our area and the lifecycle of a transaction.
We are here for you every step of the way.”






