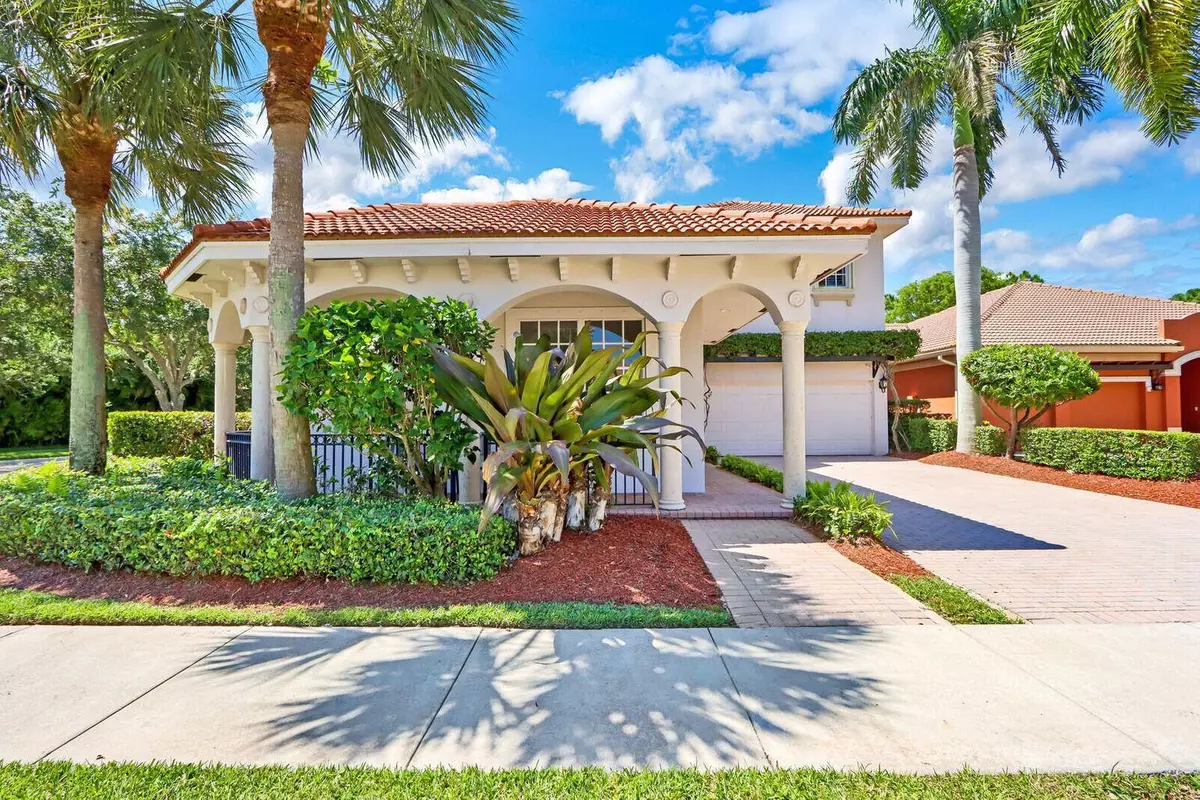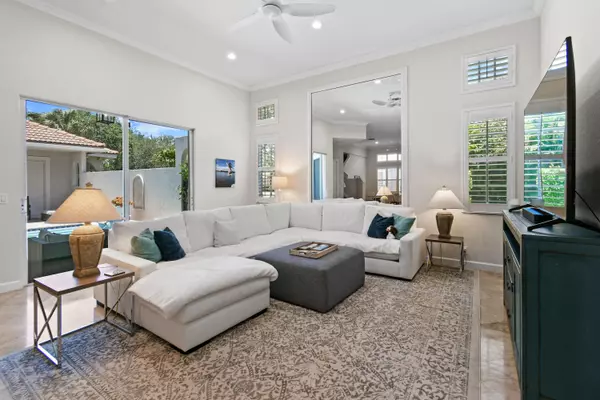
5 Beds
4 Baths
2,463 SqFt
5 Beds
4 Baths
2,463 SqFt
Key Details
Property Type Single Family Home
Sub Type Single Family Detached
Listing Status Active
Purchase Type For Sale
Square Footage 2,463 sqft
Price per Sqft $466
Subdivision Pines On Pennock Lane Pud 2
MLS Listing ID RX-10990886
Style Multi-Level,Courtyard,Mediterranean,Contemporary
Bedrooms 5
Full Baths 4
Construction Status Resale
HOA Fees $119/mo
HOA Y/N Yes
Year Built 2005
Annual Tax Amount $17,899
Tax Year 2023
Lot Size 7,863 Sqft
Property Description
Location
State FL
County Palm Beach
Community Paseos
Area 5100
Zoning R2(cit
Rooms
Other Rooms Family, Cabana Bath, Maid/In-Law
Master Bath Separate Shower, Mstr Bdrm - Ground, Dual Sinks, Separate Tub
Interior
Interior Features Split Bedroom, Second/Third Floor Concrete, Entry Lvl Lvng Area, Laundry Tub, Custom Mirror, Walk-in Closet
Heating Central, Electric
Cooling Zoned, Central, Electric
Flooring Wood Floor, Marble, Carpet
Furnishings Unfurnished
Exterior
Exterior Feature Covered Patio, Wrap Porch, Shutters, Zoned Sprinkler, Auto Sprinkler, Open Patio
Garage Garage - Attached, 2+ Spaces
Garage Spaces 2.0
Pool Inground, Gunite
Utilities Available Electric, Public Sewer, Cable, Public Water
Amenities Available Pool, Ball Field, Playground, Park, Street Lights, Manager on Site, Cabana, Sidewalks, Picnic Area, Community Room, Clubhouse, Bike - Jog, Tennis
Waterfront No
Waterfront Description None
View Pool
Roof Type Barrel,Concrete Tile
Exposure North
Private Pool Yes
Building
Lot Description < 1/4 Acre
Story 2.00
Unit Features Corner
Foundation CBS, Concrete, Block
Construction Status Resale
Schools
Elementary Schools Jupiter Elementary School
Middle Schools Jupiter Middle School
High Schools Jupiter High School
Others
Pets Allowed Yes
HOA Fee Include Common Areas,Recrtnal Facility,Cable
Senior Community No Hopa
Restrictions Buyer Approval,Commercial Vehicles Prohibited,Lease OK w/Restrict,Tenant Approval
Security Features Burglar Alarm
Acceptable Financing Cash, Conventional
Membership Fee Required No
Listing Terms Cash, Conventional
Financing Cash,Conventional

“Our team is available for any questions you have! We take pride in educating our customers on the lifestyle of our area and the lifecycle of a transaction.
We are here for you every step of the way.”






