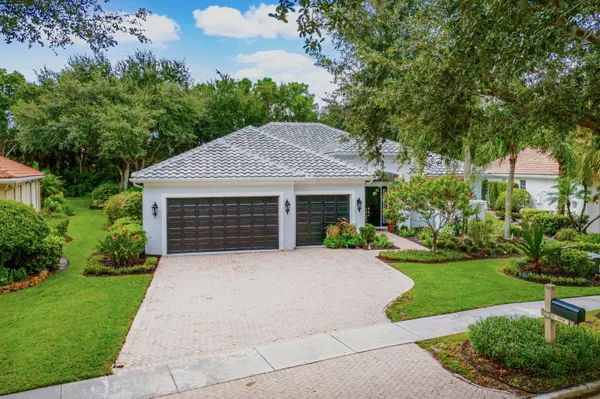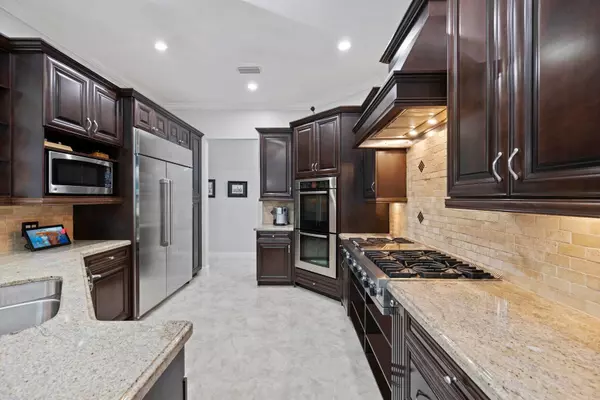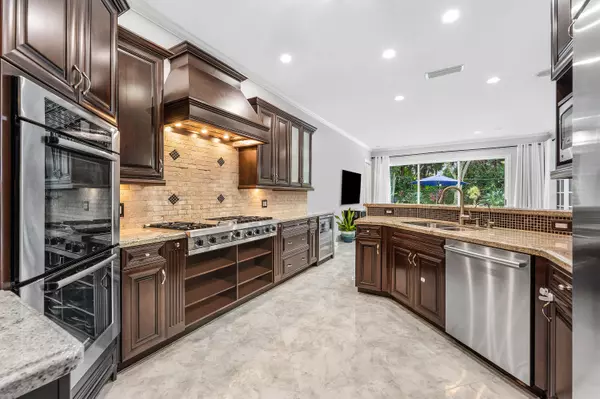
4 Beds
3.1 Baths
3,274 SqFt
4 Beds
3.1 Baths
3,274 SqFt
Key Details
Property Type Single Family Home
Sub Type Single Family Detached
Listing Status Pending
Purchase Type For Sale
Square Footage 3,274 sqft
Price per Sqft $404
Subdivision Breakers West
MLS Listing ID RX-10982295
Bedrooms 4
Full Baths 3
Half Baths 1
Construction Status Resale
HOA Fees $816/mo
HOA Y/N Yes
Year Built 1994
Annual Tax Amount $6,432
Tax Year 2023
Lot Size 0.374 Acres
Property Description
Location
State FL
County Palm Beach
Community Breakers West
Area 5580
Zoning RS
Rooms
Other Rooms Cabana Bath, Family, Laundry-Inside
Master Bath Dual Sinks, Mstr Bdrm - Ground, Separate Shower, Separate Tub
Interior
Interior Features Built-in Shelves, Closet Cabinets, Foyer, French Door, Laundry Tub, Pull Down Stairs, Roman Tub, Split Bedroom, Walk-in Closet
Heating Central, Zoned
Cooling Central, Zoned
Flooring Tile, Wood Floor
Furnishings Unfurnished
Exterior
Exterior Feature Auto Sprinkler, Fence, Open Patio, Room for Pool, Zoned Sprinkler
Garage Driveway, Garage - Attached
Garage Spaces 3.0
Community Features Sold As-Is, Gated Community
Utilities Available Cable, Gas Bottle, Public Sewer, Public Water
Amenities Available Basketball, Beach Club Available, Clubhouse, Fitness Center, Golf Course, Internet Included, Pickleball, Playground, Pool, Putting Green, Sauna, Sidewalks, Spa-Hot Tub, Street Lights, Tennis
Waterfront No
Waterfront Description None
View Garden
Roof Type S-Tile
Present Use Sold As-Is
Exposure Southeast
Private Pool No
Building
Lot Description 1/4 to 1/2 Acre, Paved Road, Private Road, Sidewalks, Treed Lot
Story 1.00
Foundation CBS
Construction Status Resale
Others
Pets Allowed Restricted
HOA Fee Include Cable,Common Areas,Lawn Care,Security
Senior Community No Hopa
Restrictions Buyer Approval,Lease OK w/Restrict,No Boat,No Lease First 2 Years,No RV,Tenant Approval
Security Features Gate - Manned,Security Patrol,Security Sys-Owned
Acceptable Financing Cash, Conventional
Membership Fee Required No
Listing Terms Cash, Conventional
Financing Cash,Conventional
Pets Description No Aggressive Breeds, Number Limit

“Our team is available for any questions you have! We take pride in educating our customers on the lifestyle of our area and the lifecycle of a transaction.
We are here for you every step of the way.”






