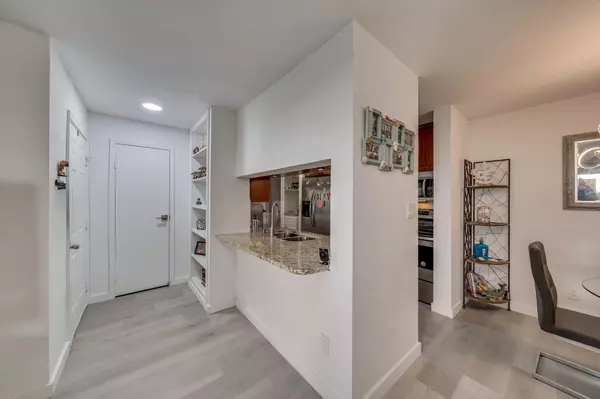
1 Bed
1 Bath
780 SqFt
1 Bed
1 Bath
780 SqFt
Key Details
Property Type Condo
Sub Type Condo/Coop
Listing Status Active
Purchase Type For Sale
Square Footage 780 sqft
Price per Sqft $267
Subdivision Savannah At Riverside Condo
MLS Listing ID RX-10978202
Style < 4 Floors,Contemporary
Bedrooms 1
Full Baths 1
Construction Status Resale
HOA Fees $486/mo
HOA Y/N Yes
Min Days of Lease 365
Leases Per Year 1
Year Built 1987
Annual Tax Amount $3,347
Tax Year 2023
Property Description
Location
State FL
County Broward
Community Savannah @ Riverside
Area 3627
Zoning Res
Rooms
Other Rooms Laundry-Inside, Laundry-Util/Closet
Master Bath Separate Shower
Interior
Interior Features Built-in Shelves, Entry Lvl Lvng Area, Walk-in Closet
Heating Central, Electric
Cooling Ceiling Fan, Central, Electric
Flooring Ceramic Tile, Vinyl Floor
Furnishings Unfurnished
Exterior
Exterior Feature Open Porch
Garage Assigned, Guest, Open
Community Features Sold As-Is
Utilities Available Electric, Public Sewer, Public Water
Amenities Available Clubhouse, Fitness Center, Picnic Area, Pool, Spa-Hot Tub
Waterfront No
Waterfront Description None
View Garden
Present Use Sold As-Is
Exposure West
Private Pool No
Building
Story 3.00
Unit Features Garden Apartment
Foundation Frame, Stucco
Unit Floor 1
Construction Status Resale
Schools
Elementary Schools Ramblewood Elementary School
Middle Schools Ramblewood Middle School
High Schools J. P. Taravella High School
Others
Pets Allowed Yes
HOA Fee Include Common Areas,Lawn Care,Maintenance-Exterior,Sewer,Trash Removal,Water
Senior Community No Hopa
Restrictions Buyer Approval,Interview Required,Lease OK,Maximum # Vehicles,Tenant Approval
Security Features Security Patrol
Acceptable Financing Cash, Conventional
Membership Fee Required No
Listing Terms Cash, Conventional
Financing Cash,Conventional
Pets Description No Aggressive Breeds

“Our team is available for any questions you have! We take pride in educating our customers on the lifestyle of our area and the lifecycle of a transaction.
We are here for you every step of the way.”






