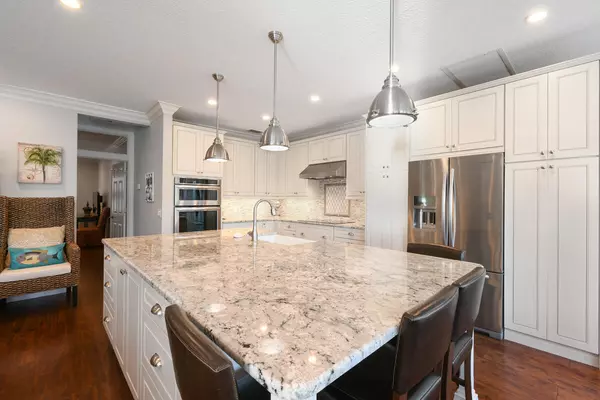
4 Beds
4 Baths
2,935 SqFt
4 Beds
4 Baths
2,935 SqFt
Key Details
Property Type Single Family Home
Sub Type Single Family Detached
Listing Status Active Under Contract
Purchase Type For Sale
Square Footage 2,935 sqft
Price per Sqft $679
Subdivision Key West Village
MLS Listing ID RX-10944489
Style Key West
Bedrooms 4
Full Baths 4
Construction Status Resale
HOA Fees $333/mo
HOA Y/N Yes
Year Built 1994
Annual Tax Amount $21,756
Tax Year 2023
Lot Size 6,887 Sqft
Property Description
Location
State FL
County Palm Beach
Area 5060
Zoning R-2
Rooms
Other Rooms Great, Laundry-Inside
Master Bath 2 Master Suites, Dual Sinks, Mstr Bdrm - Upstairs, Separate Shower
Interior
Interior Features Kitchen Island, Split Bedroom, Upstairs Living Area, Wet Bar
Heating Central
Cooling Central
Flooring Tile, Wood Floor
Furnishings Furniture Negotiable
Exterior
Exterior Feature Auto Sprinkler, Open Balcony
Garage Driveway, Garage - Attached
Garage Spaces 2.0
Pool Concrete
Utilities Available Cable, Electric, Public Sewer, Public Water
Amenities Available Beach Access by Easement, Bike - Jog, Picnic Area, Sidewalks
Waterfront No
Waterfront Description None
View Intracoastal, Ocean
Roof Type Metal
Exposure West
Private Pool Yes
Building
Lot Description < 1/4 Acre
Story 3.00
Unit Features Corner
Foundation Fiber Cement Siding, Frame
Construction Status Resale
Schools
Middle Schools Jupiter Middle School
High Schools Jupiter High School
Others
Pets Allowed Yes
HOA Fee Include Common Areas
Senior Community No Hopa
Restrictions Buyer Approval
Acceptable Financing Cash, Conventional
Membership Fee Required No
Listing Terms Cash, Conventional
Financing Cash,Conventional
Pets Description No Aggressive Breeds

“Our team is available for any questions you have! We take pride in educating our customers on the lifestyle of our area and the lifecycle of a transaction.
We are here for you every step of the way.”






