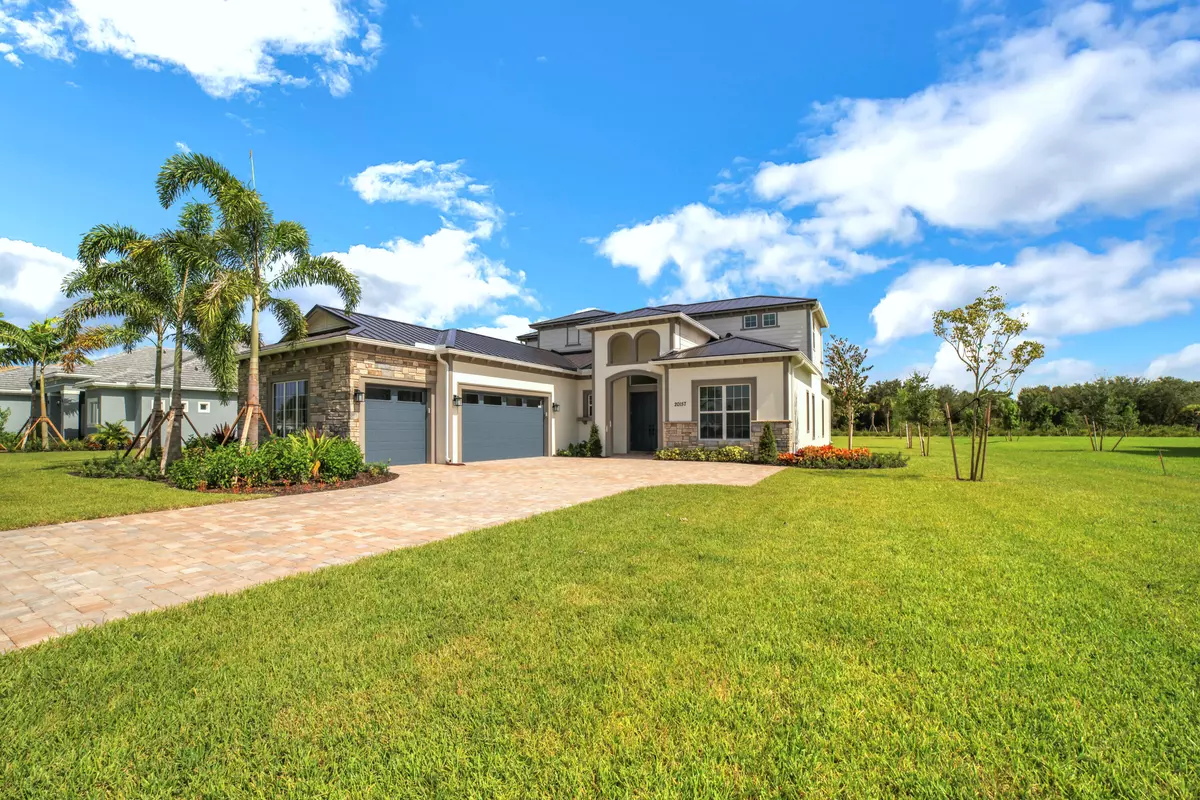
5 Beds
4.1 Baths
3,796 SqFt
5 Beds
4.1 Baths
3,796 SqFt
Key Details
Property Type Single Family Home
Sub Type Single Family Detached
Listing Status Active
Purchase Type For Sale
Square Footage 3,796 sqft
Price per Sqft $665
Subdivision Bridgewater
MLS Listing ID RX-10904014
Style < 4 Floors,Traditional
Bedrooms 5
Full Baths 4
Half Baths 1
Construction Status New Construction
HOA Fees $430/mo
HOA Y/N Yes
Year Built 2023
Annual Tax Amount $2,825
Tax Year 2022
Lot Size 0.871 Acres
Property Description
Location
State FL
County Martin
Community Bridgewater
Area 5040
Zoning RES
Rooms
Other Rooms Convertible Bedroom, Den/Office, Great, Laundry-Util/Closet, Loft, Media
Master Bath Dual Sinks, Separate Shower, Separate Tub
Interior
Interior Features Foyer, French Door, Laundry Tub, Pantry, Split Bedroom, Volume Ceiling, Walk-in Closet
Heating Central, Electric
Cooling Central, Electric
Flooring Carpet, Tile
Furnishings Unfurnished
Exterior
Exterior Feature Auto Sprinkler, Custom Lighting, Open Patio, Open Porch, Zoned Sprinkler
Garage Driveway, Garage - Attached
Garage Spaces 3.0
Community Features Gated Community
Utilities Available Cable, Gas Natural, Public Sewer, Public Water
Amenities Available Sidewalks, Street Lights
Waterfront No
Waterfront Description None
View Garden
Roof Type Metal
Exposure North
Private Pool No
Building
Lot Description 1/2 to < 1 Acre, Paved Road
Story 2.00
Foundation CBS
Construction Status New Construction
Schools
Elementary Schools Hobe Sound Elementary School
Middle Schools Murray Middle School
High Schools South Fork High School
Others
Pets Allowed Yes
HOA Fee Include Security
Senior Community No Hopa
Restrictions Buyer Approval,Lease OK w/Restrict
Security Features Gate - Unmanned
Acceptable Financing Cash, Conventional, VA
Membership Fee Required No
Listing Terms Cash, Conventional, VA
Financing Cash,Conventional,VA
Pets Description Number Limit

“Our team is available for any questions you have! We take pride in educating our customers on the lifestyle of our area and the lifecycle of a transaction.
We are here for you every step of the way.”






