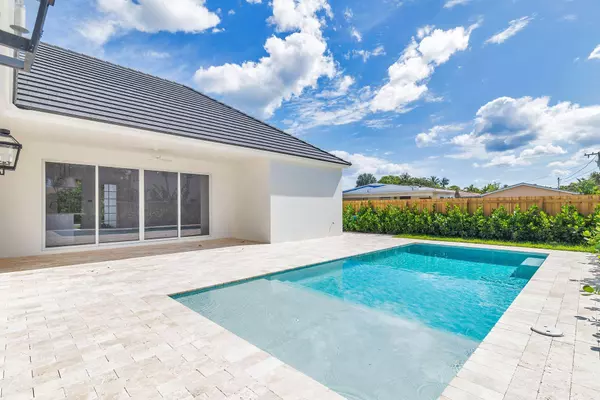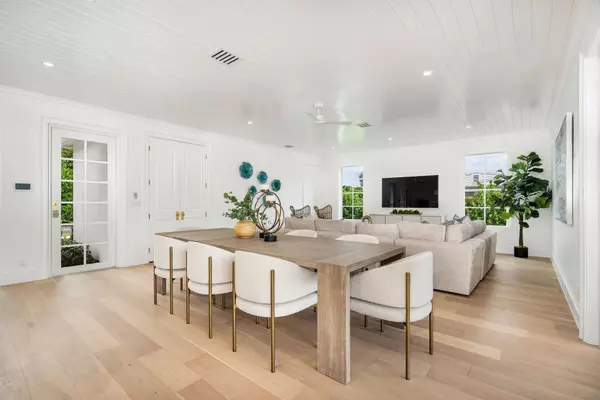
GET MORE INFORMATION
Bought with Brown Harris Stevens of PB (Wo
$ 1,775,000
$ 1,995,000 11.0%
4 Beds
3 Baths
2,307 SqFt
$ 1,775,000
$ 1,995,000 11.0%
4 Beds
3 Baths
2,307 SqFt
Key Details
Sold Price $1,775,000
Property Type Single Family Home
Sub Type Single Family Detached
Listing Status Sold
Purchase Type For Sale
Square Footage 2,307 sqft
Price per Sqft $769
Subdivision Burnup And Sims Estates 2
MLS Listing ID RX-10787498
Sold Date 03/01/24
Bedrooms 4
Full Baths 3
Construction Status New Construction
HOA Y/N No
Year Built 2023
Annual Tax Amount $9,055
Tax Year 2023
Lot Size 7,096 Sqft
Property Sub-Type Single Family Detached
Property Description
Location
State FL
County Palm Beach
Area 5440
Zoning SF7(ci
Rooms
Other Rooms Laundry-Inside, Storage, Util-Garage
Master Bath Dual Sinks, Mstr Bdrm - Ground, Separate Shower
Interior
Interior Features Kitchen Island, Pantry, Walk-in Closet
Heating Central
Cooling Ceiling Fan, Central
Flooring Wood Floor
Furnishings Unfurnished
Exterior
Exterior Feature Auto Sprinkler, Covered Patio, Fence, Open Patio
Parking Features Drive - Circular
Pool Heated, Inground, Salt Chlorination
Utilities Available Cable, Electric, Gas Natural, Public Sewer, Public Water
Amenities Available None
Waterfront Description None
View Garden, Pool
Roof Type Concrete Tile
Exposure North
Private Pool Yes
Building
Lot Description < 1/4 Acre
Story 1.00
Foundation CBS
Construction Status New Construction
Others
Pets Allowed Yes
Senior Community No Hopa
Restrictions None
Security Features Burglar Alarm
Acceptable Financing Cash, Conventional
Horse Property No
Membership Fee Required No
Listing Terms Cash, Conventional
Financing Cash,Conventional

“Our team is available for any questions you have! We take pride in educating our customers on the lifestyle of our area and the lifecycle of a transaction.
We are here for you every step of the way.”






