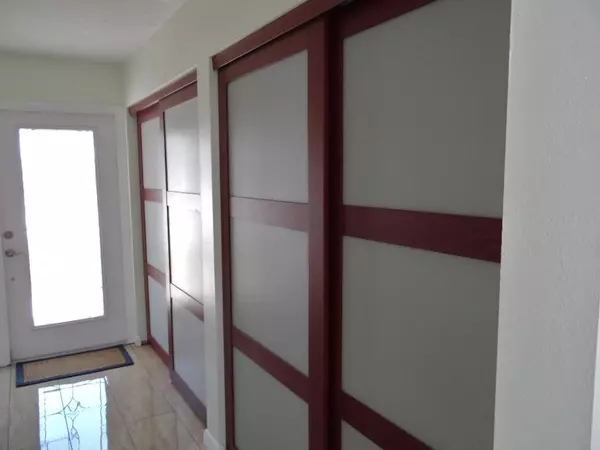Bought with RE/MAX Masterpiece Realty
$440,000
$470,900
6.6%For more information regarding the value of a property, please contact us for a free consultation.
3 Beds
2 Baths
1,445 SqFt
SOLD DATE : 07/14/2017
Key Details
Sold Price $440,000
Property Type Single Family Home
Sub Type Single Family Detached
Listing Status Sold
Purchase Type For Sale
Square Footage 1,445 sqft
Price per Sqft $304
Subdivision Seagate Harbor
MLS Listing ID RX-10324853
Sold Date 07/14/17
Style Ranch
Bedrooms 3
Full Baths 2
Construction Status Resale
HOA Y/N No
Abv Grd Liv Area 9
Year Built 1970
Annual Tax Amount $4,826
Tax Year 2016
Lot Size 7,622 Sqft
Property Description
Fabulous home that shows nicely. Great Home for entertaining. New Kitchen with 42'' Solid Cherry Wood Cabinet. Granite Countertops with Granite Backsplashes. Stainless Appliances. 4 Solar Skylights and 6 High Hats. Great Foyer with Marble flooring and Cherry Wood Framed Closets. Plantation Shutters! Guest Bedroom with Walk-In Closet. Master Bedroom with Walk-In Closet. All Bedrooms have new carpet. Great Living Room with new Laminate Flooring. Covered Porch with Windows. In-ground pool that faces Canal. Pavered patio with sitting area with Fire Pit that faces the canal. New Wood Planks on Dock. Will Dock a 35' Boat Full Set of Hurricane Shutters. Park just a walk from the home with Public Boat Ramp
Location
State FL
County Martin
Area 9 - Palm City
Zoning Residential
Rooms
Other Rooms Florida, Glass Porch, Laundry-Garage
Master Bath Combo Tub/Shower, Mstr Bdrm - Ground
Interior
Interior Features Foyer, Walk-in Closet
Heating Central
Cooling Ceiling Fan, Central
Flooring Carpet, Ceramic Tile, Laminate, Marble
Furnishings Unfurnished
Exterior
Garage 2+ Spaces, Driveway, Garage - Attached
Garage Spaces 1.0
Pool Inground
Community Features Sold As-Is
Utilities Available Cable, Electric, Public Sewer, Public Water
Amenities Available Street Lights
Waterfront Yes
Waterfront Description Canal Width 1 - 80,Interior Canal,No Fixed Bridges,Ocean Access,Seawall
Water Access Desc Private Dock
View Canal
Roof Type Comp Shingle
Present Use Sold As-Is
Exposure East
Private Pool Yes
Building
Lot Description < 1/4 Acre
Story 1.00
Foundation Block, CBS
Construction Status Resale
Schools
Elementary Schools Bessey Creek Elementary School
Middle Schools Hidden Oaks Middle School
High Schools Martin County High School
Others
Pets Allowed Yes
Senior Community No Hopa
Restrictions None
Acceptable Financing Cash, Conventional, FHA, VA
Membership Fee Required No
Listing Terms Cash, Conventional, FHA, VA
Financing Cash,Conventional,FHA,VA
Read Less Info
Want to know what your home might be worth? Contact us for a FREE valuation!

Our team is ready to help you sell your home for the highest possible price ASAP

“My job is to find and attract mastery-based agents to the office, protect the culture, and make sure everyone is happy! ”






