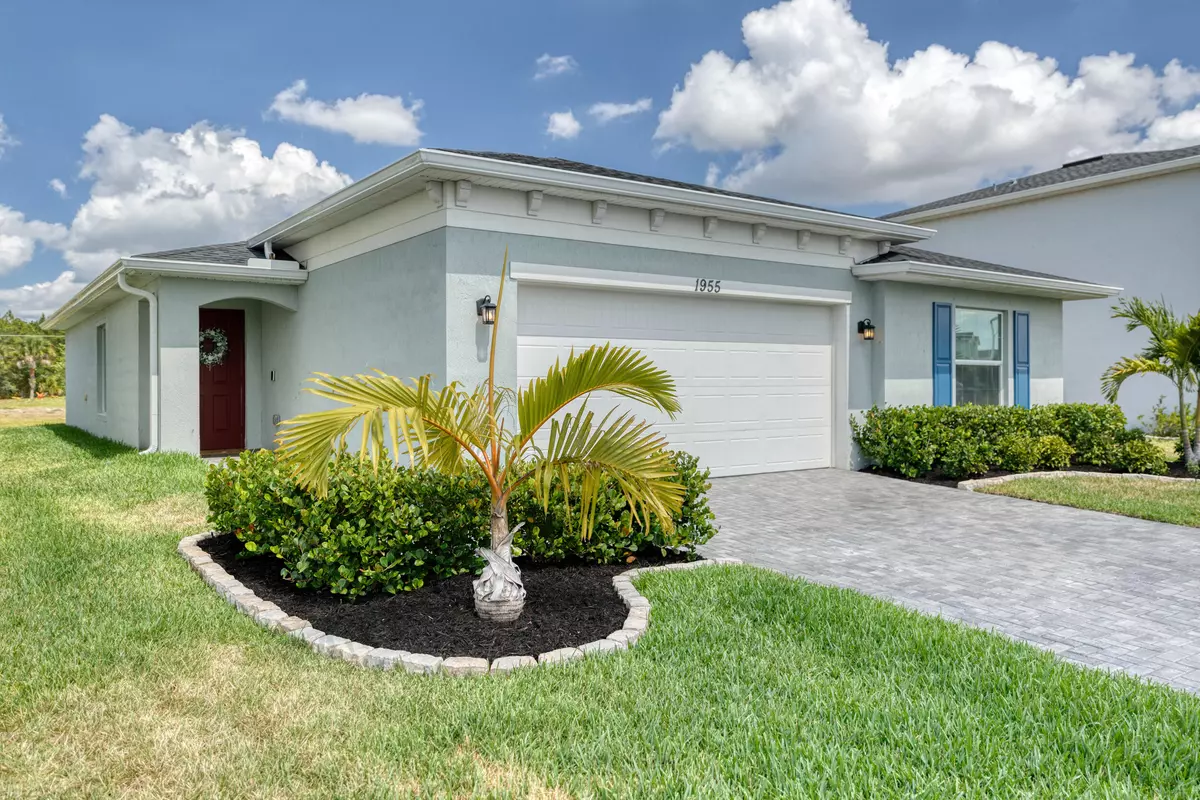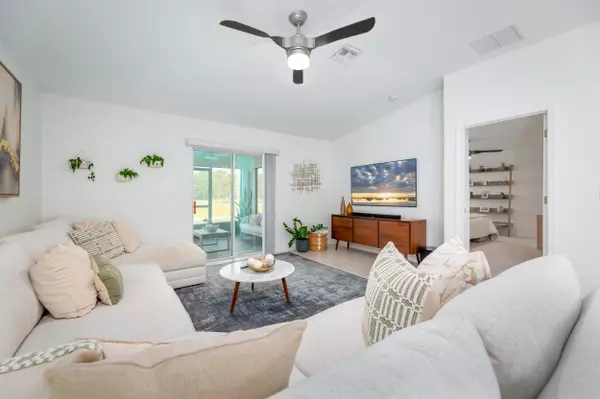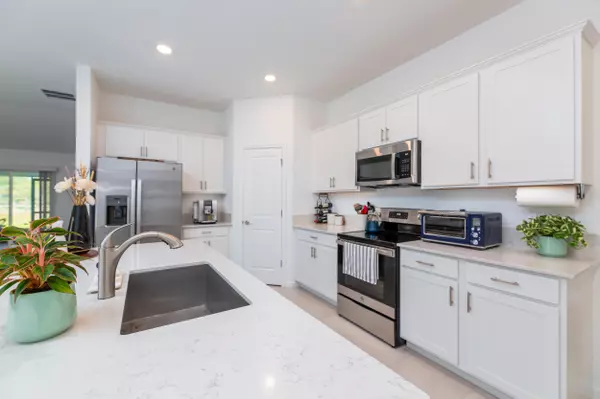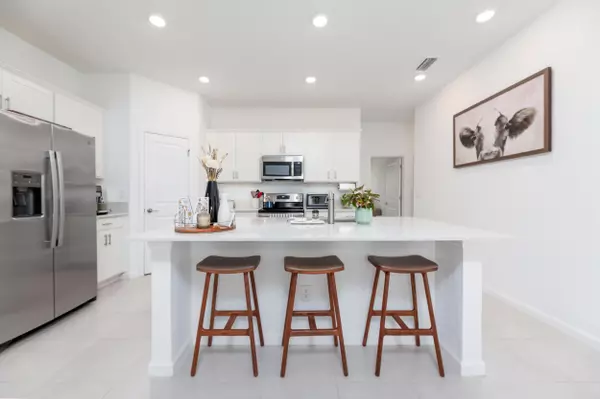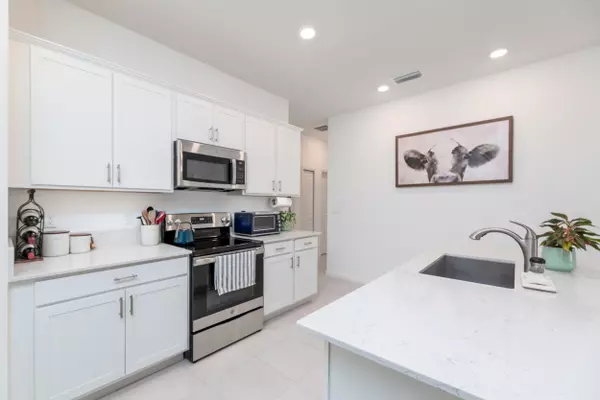$350,000
$355,000
1.4%For more information regarding the value of a property, please contact us for a free consultation.
4 Beds
2 Baths
1,817 SqFt
SOLD DATE : 07/25/2024
Key Details
Sold Price $350,000
Property Type Single Family Home
Sub Type Single Family Residence
Listing Status Sold
Purchase Type For Sale
Square Footage 1,817 sqft
Price per Sqft $192
Subdivision Tillman
MLS Listing ID 1016735
Sold Date 07/25/24
Style Contemporary
Bedrooms 4
Full Baths 2
HOA Fees $87/qua
HOA Y/N Yes
Total Fin. Sqft 1817
Originating Board Space Coast MLS (Space Coast Association of REALTORS®)
Year Built 2022
Annual Tax Amount $6,603
Tax Year 2023
Lot Size 6,534 Sqft
Acres 0.15
Property Description
**Stunning 2022 Construction Home in Tillman Lakes Community**
This 2022 CBS built Harrisburg floor plan with 4 bedrooms and 2 bathrooms, over 1800 sqft is a true 'ready to move in' home!
This home has been well maintained and comes with all the bonus features; water view lot(no rear neighbors!), screened porch, paver patio extension, complete closet system, upgraded landscaping, and many more!
Great interior features like an open-concept living space, quartz counters in kitchen, tile floors, whole house water filtration system along with filters under each sink, blinds, upgraded fans/fixtures, and cultured marble counters in bathrooms.
Retreat to your private sanctuary in the master suite, complete with a spacious en-suite bathroom featuring a dual-sink vanity and walk-in shower and walk-in closet.
Three additional bedrooms offer ample space for family, guests, or home offices.
Book your showing today!
Location
State FL
County Brevard
Area 345 - Sw Palm Bay
Direction Heading West on Malabar Road towards Heritage Parkway. Turn Left into Tillman Lakes neighborhood on Abilene Dr. You will make your first right on Diablo Circle and the house will be on your right.
Interior
Interior Features Ceiling Fan(s), Kitchen Island, Open Floorplan, Pantry, Primary Bathroom - Shower No Tub, Walk-In Closet(s)
Heating Central
Cooling Central Air
Flooring Carpet, Tile
Furnishings Unfurnished
Appliance Dishwasher, Disposal, Electric Cooktop, Electric Oven, Electric Water Heater, Freezer, Ice Maker, Microwave, Refrigerator
Laundry Electric Dryer Hookup, In Unit, Washer Hookup
Exterior
Exterior Feature Storm Shutters
Garage Attached, Garage, Garage Door Opener
Garage Spaces 2.0
Pool None
Utilities Available Cable Available, Electricity Connected, Water Available
Amenities Available Boat Dock, Jogging Path, Maintenance Grounds, Park, Playground
Waterfront Yes
Waterfront Description Pond
View Lake, Pond, Water
Roof Type Shingle
Present Use Residential,Single Family
Street Surface Asphalt
Porch Covered, Patio, Porch, Screened
Garage Yes
Building
Lot Description Cleared
Faces East
Story 1
Sewer Public Sewer
Water Public
Architectural Style Contemporary
New Construction No
Schools
Elementary Schools Jupiter
High Schools Heritage
Others
Pets Allowed Yes
HOA Name Chaparral Master Home Owner's Association
HOA Fee Include Cable TV,Internet
Senior Community No
Tax ID 29-36-04-03-0000d.0-0009.00
Security Features Security Gate
Acceptable Financing Cash, Conventional, FHA, VA Loan
Listing Terms Cash, Conventional, FHA, VA Loan
Special Listing Condition Standard
Read Less Info
Want to know what your home might be worth? Contact us for a FREE valuation!

Our team is ready to help you sell your home for the highest possible price ASAP

Bought with Weichert REALTORS Hallmark Pro

“My job is to find and attract mastery-based agents to the office, protect the culture, and make sure everyone is happy! ”

